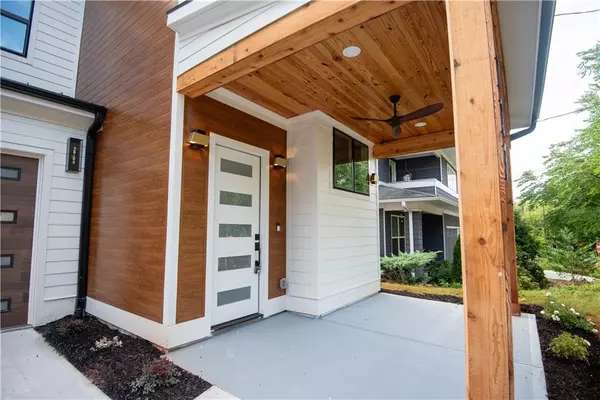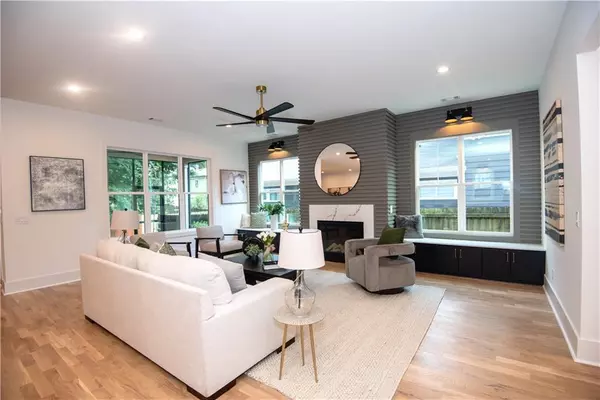$1,130,000
$1,150,000
1.7%For more information regarding the value of a property, please contact us for a free consultation.
4 Beds
3.5 Baths
3,594 SqFt
SOLD DATE : 09/12/2024
Key Details
Sold Price $1,130,000
Property Type Single Family Home
Sub Type Single Family Residence
Listing Status Sold
Purchase Type For Sale
Square Footage 3,594 sqft
Price per Sqft $314
Subdivision Kirkwood
MLS Listing ID 7433271
Sold Date 09/12/24
Style Contemporary
Bedrooms 4
Full Baths 3
Half Baths 1
Construction Status New Construction
HOA Y/N No
Originating Board First Multiple Listing Service
Year Built 2024
Annual Tax Amount $6,500
Tax Year 2023
Lot Size 4,356 Sqft
Acres 0.1
Property Description
Amazing contemporary, new construction home in a spectacular location, on a private lot and walkable to Kirkwood Village, 2nd & Hosea destinations, Oakhurst Village and newly renovated Bessie Branham Park. A gorgeous, stylish home that offers great space, open floor plan and unmatched finishes! This impressive 4 bedroom/3.5 bathroom home has a distinctive two-story foyer and also features a bonus upstairs loft, a study/office and an attached, oversized 2-car garage on the kitchen level. Huge, and I mean huge, open kitchen features expansive island, designer 36” range, upgraded plumbing and lighting fixtures, massive pantry and cool, thin-shaker-style cabinets with drawers, drawers and more drawers! The open dining room has a view to the backyard and an impressive screened porch. The gracious living room has a quartz-wrapped fireplace, built-in, thin-shaker cabinets with matching quartz tops and flanked by a spectacular accent wall. Don't miss the stunning, naturally-stained, white oak hardwood floors in this beautiful home. Head upstairs and you will find a spacious loft and four sun-drenched bedrooms and three full bathrooms. The primary suite features vaulted ceilings, a distinctive accent wall, an exceptional bath and a ginormous and an huge, custom, walk-in closet - no wire shelves in this home! Designer light fixtures, tastefully accented walls, tile and trim details are found throughout home. Of course, the garage has an electric car charging outlet and an epoxy painted floor! And of course, this home is insulated with foam insulation and has water heated by a tankless, natural gas water heater. Centrally located to Kirkwood, East Lake and Oakhurst destinations and priority zip code for Drew Charter Schools. Fantastico!
Location
State GA
County Dekalb
Lake Name None
Rooms
Bedroom Description Oversized Master
Other Rooms None
Basement None
Dining Room Open Concept
Interior
Interior Features Disappearing Attic Stairs, Double Vanity, Entrance Foyer 2 Story, High Ceilings 9 ft Upper, High Ceilings 10 ft Main, Low Flow Plumbing Fixtures, Recessed Lighting, Walk-In Closet(s)
Heating Central, Natural Gas
Cooling Ceiling Fan(s), Central Air, Electric, Multi Units
Flooring Ceramic Tile, Hardwood
Fireplaces Number 1
Fireplaces Type Gas Log, Living Room
Window Features Double Pane Windows,Insulated Windows
Appliance Dishwasher, Disposal, Gas Range, Microwave, Range Hood, Refrigerator, Self Cleaning Oven, Tankless Water Heater
Laundry Laundry Room, Mud Room, Sink, Upper Level
Exterior
Exterior Feature Private Yard, Rain Gutters, Rear Stairs
Parking Features Attached, Garage, Garage Door Opener, Garage Faces Front, Kitchen Level
Garage Spaces 2.0
Fence Back Yard, Fenced, Privacy, Wood
Pool None
Community Features Curbs, Near Public Transport, Near Shopping, Park, Playground, Street Lights
Utilities Available Cable Available, Electricity Available, Natural Gas Available, Phone Available, Sewer Available, Water Available
Waterfront Description None
Roof Type Composition,Metal,Ridge Vents,Shingle
Street Surface Asphalt
Accessibility None
Handicap Access None
Porch Covered, Front Porch, Rear Porch, Screened
Private Pool false
Building
Lot Description Back Yard, Front Yard, Landscaped, Private, Rectangular Lot
Story Two
Foundation Concrete Perimeter, Slab
Sewer Public Sewer
Water Public
Architectural Style Contemporary
Level or Stories Two
Structure Type Cement Siding,Frame,Spray Foam Insulation
New Construction No
Construction Status New Construction
Schools
Elementary Schools Fred A. Toomer
Middle Schools Martin L. King Jr.
High Schools Maynard Jackson
Others
Senior Community no
Restrictions false
Tax ID 15 212 03 167
Special Listing Condition None
Read Less Info
Want to know what your home might be worth? Contact us for a FREE valuation!

Our team is ready to help you sell your home for the highest possible price ASAP

Bought with Keller Williams Realty Peachtree Rd.
"My job is to find and attract mastery-based agents to the office, protect the culture, and make sure everyone is happy! "






