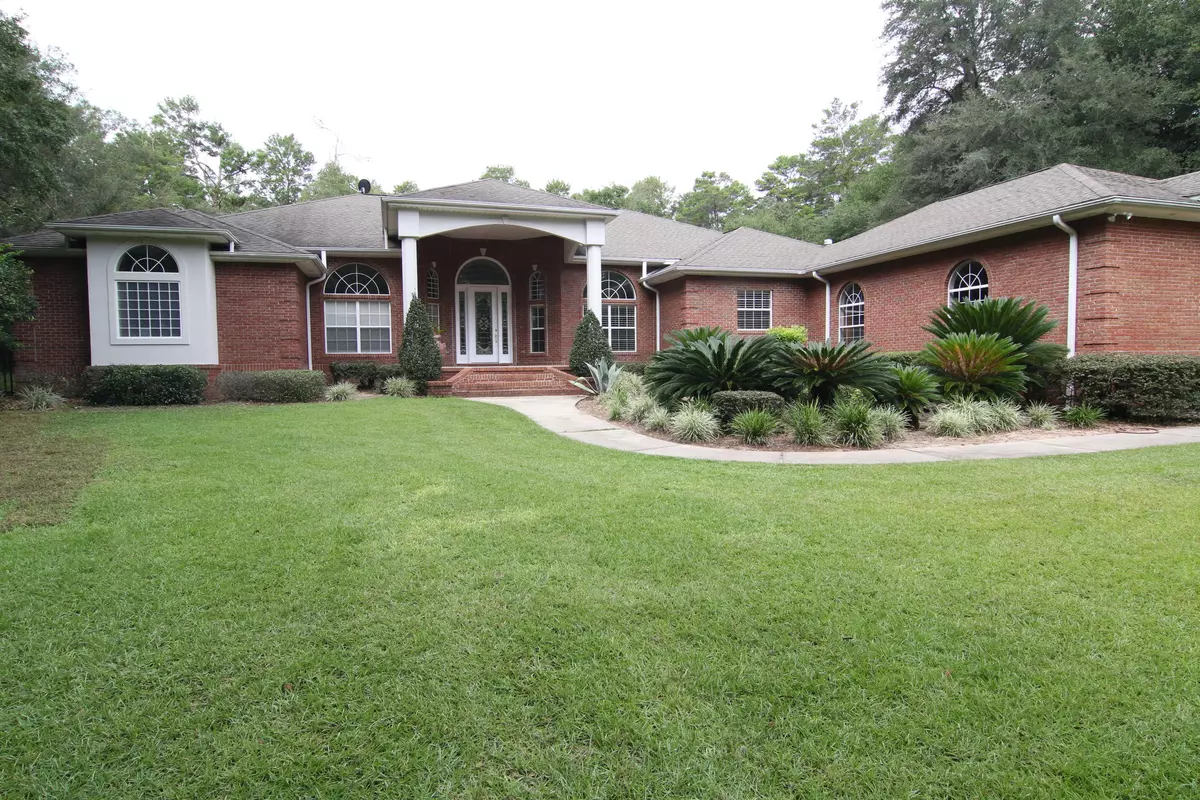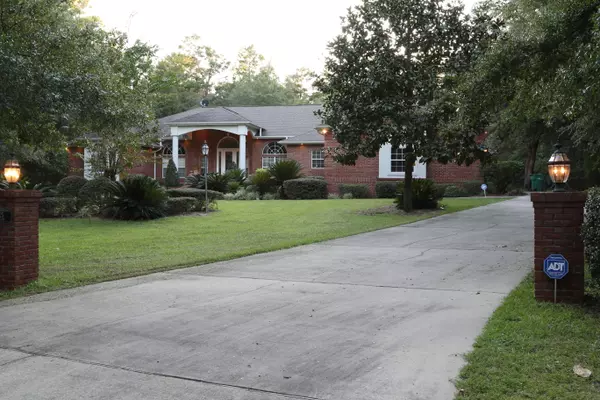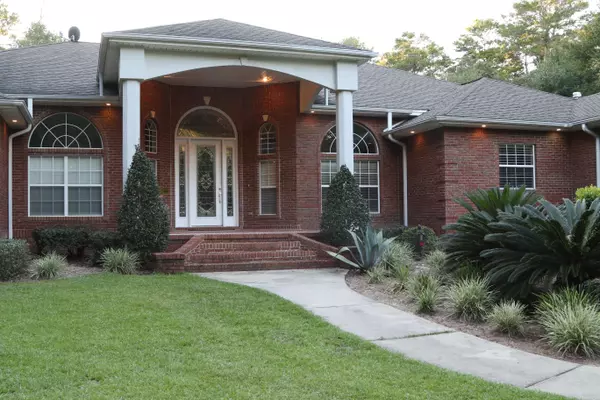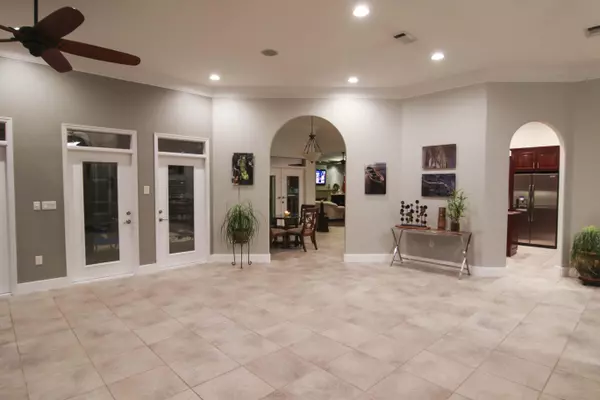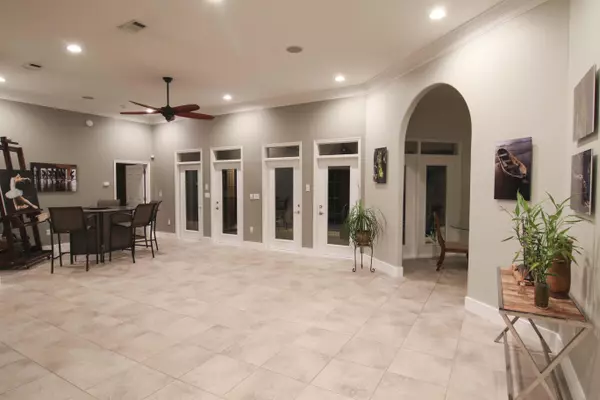$675,000
$749,900
10.0%For more information regarding the value of a property, please contact us for a free consultation.
5 Beds
7 Baths
4,334 SqFt
SOLD DATE : 11/18/2016
Key Details
Sold Price $675,000
Property Type Single Family Home
Sub Type Traditional
Listing Status Sold
Purchase Type For Sale
Square Footage 4,334 sqft
Price per Sqft $155
Subdivision Rocky Bayou Estates 02
MLS Listing ID 761249
Sold Date 11/18/16
Bedrooms 5
Full Baths 5
Half Baths 2
Construction Status Construction Complete
HOA Y/N No
Year Built 2001
Annual Tax Amount $6,096
Tax Year 2015
Lot Size 0.930 Acres
Acres 0.93
Property Description
You will love this brick beauty with spectacular green views and majestic oaks from almost every room! Come see and fall in love with this Rocky Bayou home with very spacious 4 bedrooms and 4 and a half baths with an oversized 3 car garage and storage space and lots of outdoor living spaces. ALSO an additional 572 square foot guest home with living area, 1 BR and 1.5 baths and it's own special kitchen. Ideal for parents, grown children or more. Located on .97 acre wooded homesite, it's equipped for peaceful living with an enclosed swimming pool, with jetted tub area facing the green belt adding more privacy. The covered and screened deck area include Summer kitchen with grill and more. With thoughtful upgrades thru out it is waiting a new family to experience the joys of Florida living!
Location
State FL
County Okaloosa
Area 13 - Niceville
Zoning Resid Single Family
Rooms
Kitchen First
Interior
Interior Features Built-In Bookcases, Ceiling Crwn Molding, Ceiling Raised, Ceiling Tray/Cofferd, Fireplace, Fireplace 2+, Fireplace Gas, Floor Hardwood, Floor Tile, Guest Quarters, Kitchen Island, Lighting Recessed, Newly Painted, Pantry, Pull Down Stairs, Split Bedroom, Washer/Dryer Hookup, Window Treatment All
Appliance Auto Garage Door Opn, Central Vacuum, Dishwasher, Disposal, Microwave, Oven Continue Clean, Oven Double, Range Hood, Refrigerator, Refrigerator W/IceMk, Security System, Smoke Detector
Exterior
Exterior Feature BBQ Pit/Grill, Fenced Back Yard, Fenced Chain Link, Fenced Lot-Part, Fenced Privacy, Fireplace, Guest Quarters, Hot Tub, Lawn Pump, Patio Covered, Patio Enclosed, Pool - Gunite Concrt, Pool - In-Ground, Porch Screened, Separate Living Area, Sprinkler System, Summer Kitchen
Parking Features Garage Attached
Garage Spaces 3.0
Pool Private
Utilities Available Electric, Gas - Natural, Phone, Public Water, TV Cable
Private Pool Yes
Building
Lot Description Covenants, Interior, Survey Available, Within 1/2 Mile to Water, Wooded
Story 1.0
Structure Type Brick,Roof Dimensional Shg,Trim Vinyl
Construction Status Construction Complete
Schools
Elementary Schools Plew
Others
Energy Description AC - 2 or More,AC - High Efficiency,Ceiling Fans,Heat Cntrl Gas,Insulated Doors,Water Heater - Gas,Water Heater - Tnkls,Water Heater - Two +
Financing Conventional,VA
Read Less Info
Want to know what your home might be worth? Contact us for a FREE valuation!

Our team is ready to help you sell your home for the highest possible price ASAP
Bought with RE/MAX Southern Realty
"My job is to find and attract mastery-based agents to the office, protect the culture, and make sure everyone is happy! "

