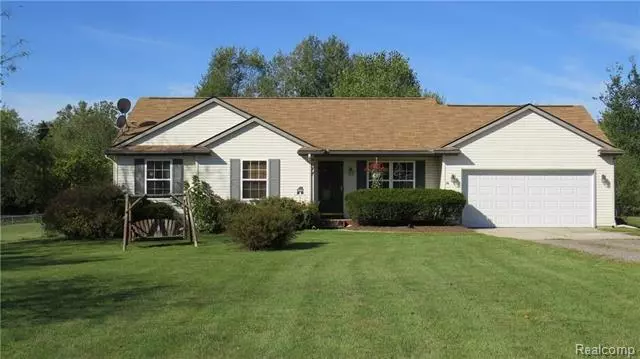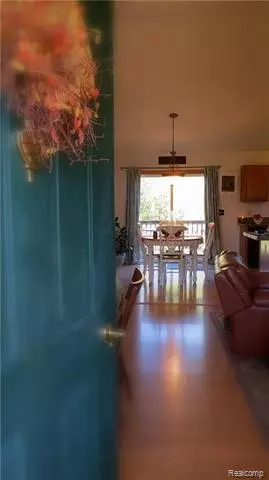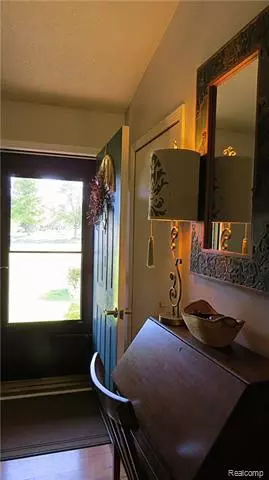$183,000
$180,000
1.7%For more information regarding the value of a property, please contact us for a free consultation.
3 Beds
2 Baths
1,136 SqFt
SOLD DATE : 10/30/2017
Key Details
Sold Price $183,000
Property Type Single Family Home
Sub Type Ranch
Listing Status Sold
Purchase Type For Sale
Square Footage 1,136 sqft
Price per Sqft $161
Subdivision Cedar Bend - Handy
MLS Listing ID 217088761
Sold Date 10/30/17
Style Ranch
Bedrooms 3
Full Baths 2
HOA Y/N no
Originating Board Realcomp II Ltd
Year Built 1994
Annual Tax Amount $1,645
Lot Size 0.590 Acres
Acres 0.59
Lot Dimensions 87 X 263 X 218 X 215
Property Description
Attractive well maintained 3 Bedroom,2 Bath ranch...located on a paved road in a nice country sub. Home has many updates, including kitchen & baths remodeled in 2016. There's a lot of comfortable living space in this 1100+ sq. ft. home! First, there's the charming and inviting exterior with its extensions and twin peaks. Then there's the open, efficiently-designed kitchen/dining area including a sliding door for plenty of natural light as well as access to the deck and large fenced rear yard. A master bedroom & bath adds the opportunity for privacy. Two more nice-sized bedrooms, featuring ample closets and another full bath complete the sleeping area. There's a full, partially finished basement too! This area provides lots of additional living space, ie; family room, game room, laundry area... & the possibility of fourth non-confirming bedroom. Plenty of area left over for storage. To top it off, this one-owner ranch home has a large deck, perfect for entertaining and a 2 car garage.
Location
State MI
County Livingston
Area Handy Twp
Direction W Grand River Ave to N on N Nicholson Rd, E on Allen Rd, S onto River Rock Dr. Home on your Right.
Rooms
Basement Partially Finished
Kitchen Dishwasher, Dryer, Microwave, Refrigerator, Stove, Washer
Interior
Interior Features Cable Available, Carbon Monoxide Alarm(s), High Spd Internet Avail, Programmable Thermostat, Water Softener (owned)
Hot Water Natural Gas
Heating Forced Air
Cooling Ceiling Fan(s), Central Air
Fireplace no
Appliance Dishwasher, Dryer, Microwave, Refrigerator, Stove, Washer
Heat Source Natural Gas
Exterior
Exterior Feature Fenced, Outside Lighting, Satellite Dish
Parking Features Attached, Direct Access, Door Opener, Electricity
Garage Description 2 Car
Roof Type Asphalt
Porch Deck, Porch - Covered
Road Frontage Paved
Garage yes
Building
Lot Description Irregular
Foundation Basement
Sewer Septic-Existing
Water Well-Existing
Architectural Style Ranch
Warranty Yes
Level or Stories 1 Story
Structure Type Vinyl
Schools
School District Fowlerville
Others
Pets Allowed Yes
Tax ID 0504101010
Ownership Private Owned,Short Sale - No
SqFt Source PRD
Acceptable Financing Cash, Conventional, FHA, Rural Development, VA
Listing Terms Cash, Conventional, FHA, Rural Development, VA
Financing Cash,Conventional,FHA,Rural Development,VA
Read Less Info
Want to know what your home might be worth? Contact us for a FREE valuation!

Our team is ready to help you sell your home for the highest possible price ASAP

©2025 Realcomp II Ltd. Shareholders
"My job is to find and attract mastery-based agents to the office, protect the culture, and make sure everyone is happy! "






