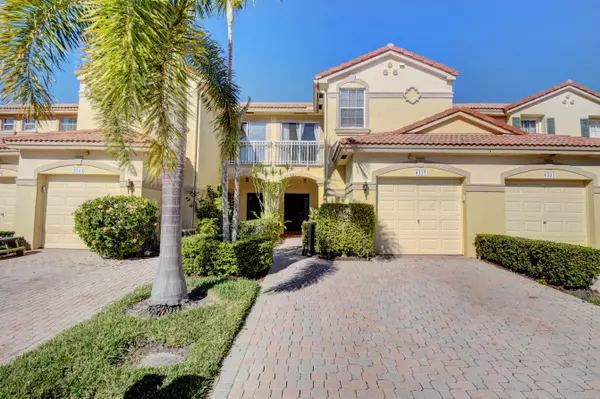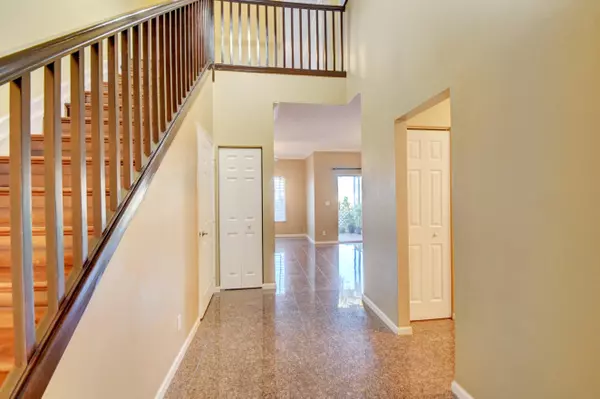Bought with EXIT Realty Mizner
$308,500
$314,500
1.9%For more information regarding the value of a property, please contact us for a free consultation.
3 Beds
2.1 Baths
1,687 SqFt
SOLD DATE : 03/30/2018
Key Details
Sold Price $308,500
Property Type Townhouse
Sub Type Townhouse
Listing Status Sold
Purchase Type For Sale
Square Footage 1,687 sqft
Price per Sqft $182
Subdivision Mizner Pointe Of Boca Via Ancho
MLS Listing ID RX-10395017
Sold Date 03/30/18
Style < 4 Floors,Multi-Level,Townhouse
Bedrooms 3
Full Baths 2
Half Baths 1
Construction Status Resale
HOA Fees $325/mo
HOA Y/N Yes
Year Built 1999
Annual Tax Amount $3,038
Tax Year 2017
Property Description
Completely updated 3-bedroom, 2.5 bath, 1 car garage townhouse with a screen in patio. This contemporary designed property features unique & fabulously gorgeous granite flooring on the first floor, continuing that rich look is wood flooring on the staircase & 2nd floor. Crown molding everywhere! The completely renovated eat in kitchen has granite countertops, wood cabinetry, stainless appliances & plenty of space for a big table in the kitchen in addition to offering a breakfast bar & formal dining space. All 3 bathrooms have been updated. Double doors open to the oversized master suite with a reading area, huge walk in closet & master bath is updated w/ extra-long vanity, granite tile throughout, walk in shower, separate oversized tub. All 3 bedrooms are upstairs and have wood flooring.
Location
State FL
County Palm Beach
Community Mizner Pointe
Area 4770
Zoning PUD
Rooms
Other Rooms Great, Laundry-Inside, Laundry-Util/Closet
Master Bath Dual Sinks, Mstr Bdrm - Sitting, Mstr Bdrm - Upstairs, Separate Shower, Separate Tub
Interior
Interior Features Closet Cabinets, Ctdrl/Vault Ceilings, Entry Lvl Lvng Area, Foyer, Roman Tub, Volume Ceiling, Walk-in Closet
Heating Central, Electric
Cooling Ceiling Fan, Central, Electric
Flooring Other, Tile, Wood Floor
Furnishings Unfurnished
Exterior
Exterior Feature Auto Sprinkler, Covered Patio, Lake/Canal Sprinkler, Screened Patio, Shutters
Parking Features 2+ Spaces, Drive - Decorative, Driveway, Garage - Attached
Garage Spaces 1.0
Community Features Sold As-Is
Utilities Available Electric Service Available, Public Sewer, Public Water
Amenities Available Bike - Jog, Clubhouse, Community Room, Fitness Center, Game Room, Picnic Area, Pool, Sidewalks, Tennis, Whirlpool
Waterfront Description None
Roof Type S-Tile
Present Use Sold As-Is
Exposure South
Private Pool No
Building
Story 2.00
Foundation CBS
Construction Status Resale
Schools
Elementary Schools Del Prado Elementary School
Middle Schools Omni Middle School
High Schools Olympic Heights Community High
Others
Pets Allowed Yes
HOA Fee Include Cable,Common Areas,Lawn Care,Recrtnal Facility,Security
Senior Community No Hopa
Restrictions Buyer Approval,Interview Required,Lease OK,Tenant Approval
Security Features Gate - Manned,Security Sys-Owned
Acceptable Financing Cash, Conventional, FHA, VA
Membership Fee Required No
Listing Terms Cash, Conventional, FHA, VA
Financing Cash,Conventional,FHA,VA
Read Less Info
Want to know what your home might be worth? Contact us for a FREE valuation!

Our team is ready to help you sell your home for the highest possible price ASAP

"My job is to find and attract mastery-based agents to the office, protect the culture, and make sure everyone is happy! "






