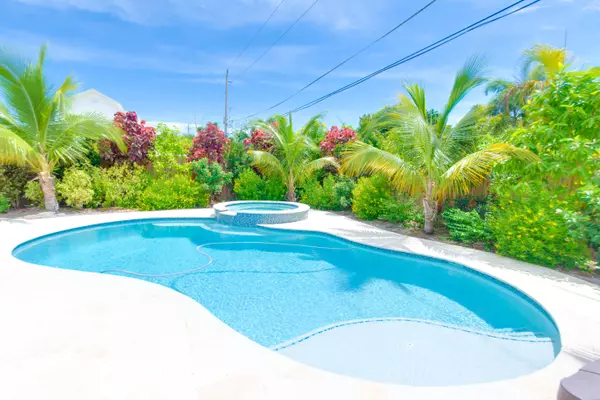Bought with Douglas Elliman (Jupiter)
$519,000
$539,000
3.7%For more information regarding the value of a property, please contact us for a free consultation.
4 Beds
2 Baths
1,952 SqFt
SOLD DATE : 01/04/2018
Key Details
Sold Price $519,000
Property Type Single Family Home
Sub Type Single Family Detached
Listing Status Sold
Purchase Type For Sale
Square Footage 1,952 sqft
Price per Sqft $265
Subdivision Lewis Shore Estates La Vista Addn 1
MLS Listing ID RX-10365660
Sold Date 01/04/18
Style Mid Century,Ranch
Bedrooms 4
Full Baths 2
Construction Status Resale
HOA Y/N No
Abv Grd Liv Area 20
Year Built 1954
Annual Tax Amount $5,383
Tax Year 2016
Lot Size 7,500 Sqft
Property Description
Amazing Southend (SoSo) 4/2 pool home with large master suite & east of Olive! Impact windows and doors, 2 zone CAH, open kitchen, landscape w/ lighting and exterior of home just painted. Pool and patio area are brand new ($43k) pool has changing color lights for evening entertaining and relaxing. Indirect lighting, new alarm system, new gutters and fence. Gas heated pool and gas dryer. Came through hurricane unmarked! Roof is a hip roof and strapped for hurricane resistance getting highest marks from insurance companies. 4th bedroom is currently used as an office and is open to living room but could be enclosed. Top rated South Olive elementary only blocks away! Close to downtown, Kravis, City Place, Worth Ave Palm Beach, Antique row, shopping, dining and airport
Location
State FL
County Palm Beach
Area 5440
Zoning SF7(ci
Rooms
Other Rooms Den/Office, Family, Laundry-Inside
Master Bath Separate Shower, Separate Tub
Interior
Interior Features Built-in Shelves, Decorative Fireplace, None, Walk-in Closet
Heating Central
Cooling Central
Flooring Ceramic Tile, Wood Floor
Furnishings Unfurnished
Exterior
Exterior Feature Auto Sprinkler, Fence, Open Patio, Open Porch, Zoned Sprinkler
Garage Carport - Attached, Covered
Garage Spaces 1.0
Pool Freeform, Gunite, Heated, Inground, Salt Chlorination, Spa
Utilities Available Cable, Electric, Public Sewer, Public Water
Amenities Available None
Waterfront No
Waterfront Description None
View Garden
Parking Type Carport - Attached, Covered
Exposure North
Private Pool No
Building
Lot Description < 1/4 Acre
Story 1.00
Foundation CBS
Construction Status Resale
Schools
Elementary Schools South Olive Elementary School
Middle Schools Conniston Middle School
High Schools Forest Hill Community High School
Others
Pets Allowed Yes
Senior Community No Hopa
Restrictions None
Security Features Security Sys-Owned
Acceptable Financing Cash, Conventional
Membership Fee Required No
Listing Terms Cash, Conventional
Financing Cash,Conventional
Read Less Info
Want to know what your home might be worth? Contact us for a FREE valuation!

Our team is ready to help you sell your home for the highest possible price ASAP

"My job is to find and attract mastery-based agents to the office, protect the culture, and make sure everyone is happy! "






