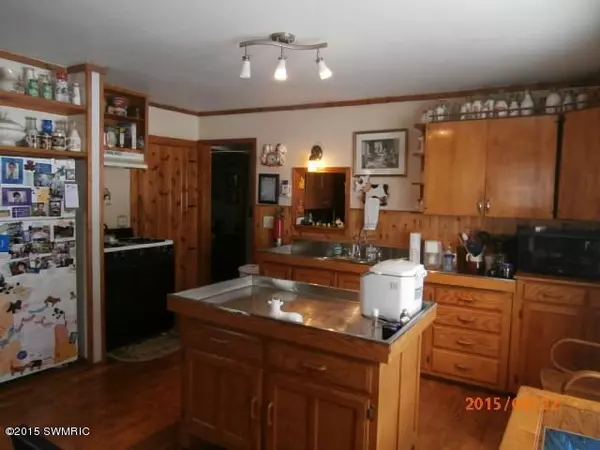$122,000
$130,000
6.2%For more information regarding the value of a property, please contact us for a free consultation.
2 Beds
1 Bath
1,600 SqFt
SOLD DATE : 04/27/2015
Key Details
Sold Price $122,000
Property Type Single Family Home
Sub Type Farmhouse
Listing Status Sold
Purchase Type For Sale
Square Footage 1,600 sqft
Price per Sqft $76
MLS Listing ID 53015003078
Sold Date 04/27/15
Style Farmhouse
Bedrooms 2
Full Baths 1
HOA Y/N no
Originating Board Hillsdale County Board of REALTORS
Year Built 1940
Lot Size 20.000 Acres
Acres 20.0
Lot Dimensions 440x1980
Property Description
Perfect Mini Farm With 20 Acres! Woods, tillable and large pond. Pole building, pasture and fencing for animals. Second pole building is set up as workshop with full length front covered porch area with 2 car attached garage and 2 car attached carport. Home has very unique interior decor. Lots of built in storage, shelves , natural wood walls & floors... just a warm and cozy feeling throughout the home. Amish built kitchen cabinetry, large pantry and picture window is great! Open to formal dining area. Family room has its own heat source, bay window surrounded by built-in shelving and wood floors. 2 bedrooms with possible 3rd. Home surrounded by quaint flower garden spaces, children's playhouse, even an adorable outhouse!
Location
State MI
County Hillsdale
Area Hillsdale
Direction M-99 south from M-34 intersection. East on Burt Road. South on Bird Lake Road. First home on the right.
Rooms
Other Rooms Laundry Area/Room
Interior
Interior Features Water Softener (owned)
Heating Forced Air
Fireplace yes
Heat Source LP Gas/Propane
Exterior
Parking Features Detached
Garage Description 2 Car
Roof Type Composition,Metal
Road Frontage Paved
Garage yes
Building
Lot Description Wooded
Foundation Michigan Basement
Sewer Septic-Existing
Water Well-Existing
Architectural Style Farmhouse
Structure Type Vinyl
Schools
School District Pittsford
Others
Tax ID 160212000052182
Acceptable Financing Cash, Conventional
Listing Terms Cash, Conventional
Financing Cash,Conventional
Read Less Info
Want to know what your home might be worth? Contact us for a FREE valuation!

Our team is ready to help you sell your home for the highest possible price ASAP

©2024 Realcomp II Ltd. Shareholders
Bought with RE/MAX Preferred Realty

"My job is to find and attract mastery-based agents to the office, protect the culture, and make sure everyone is happy! "






