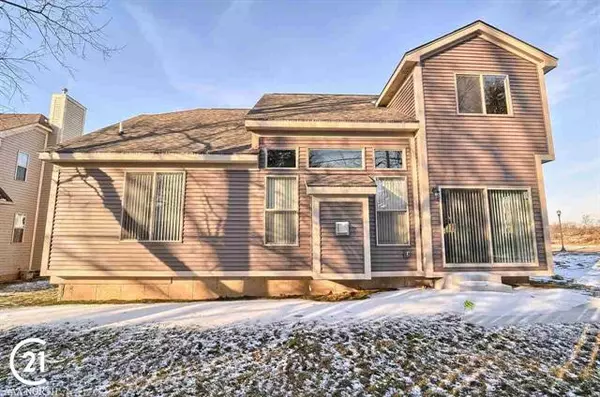$175,000
$179,995
2.8%For more information regarding the value of a property, please contact us for a free consultation.
3 Beds
3 Baths
1,845 SqFt
SOLD DATE : 03/31/2016
Key Details
Sold Price $175,000
Property Type Single Family Home
Sub Type Split Level
Listing Status Sold
Purchase Type For Sale
Square Footage 1,845 sqft
Price per Sqft $94
Subdivision Fairview Village
MLS Listing ID 58031274409
Sold Date 03/31/16
Style Split Level
Bedrooms 3
Full Baths 3
Construction Status New Construction
HOA Fees $185/mo
HOA Y/N yes
Originating Board MiRealSource
Year Built 2015
Lot Size 5,227 Sqft
Acres 0.12
Lot Dimensions 60' x 88'
Property Description
BRAND NEW HOME FULLY COMPLETE. Great Opportunity to buy a home you can be proud of! 5 to 10 minute drive to Oakland University. A Fully Upgraded Model with Custom Kitchen Cabinets and Crown Moldings, Stainless Steel Double Compartment Sink with Pull-Out Sprayer Faucet, Kenmore~ Kitchen Appliance Pkg Gas Stove, Side-by Side Refrigerator, Microwave and Dishwasher. 36" Gas Fireplace with Stone Surround and Custom Built Mantel. Open Floor Plan with 2 Story and 9' Ceilings Thru-out 1st Floor. Central A/C, 90+ High Efficiency Furnace, and 50 Gallon Hot Water Heater. Gorgeous Tile in Foyer, Kitchen/Nook, Mud Room, and all Bathrooms. Designer Carpet with 8lb Deluxe Padding. Designer Lighting Package Thru-out. Full Basement with Plumbing Prep for Future Bathroom, Egress/Daylight Window, and Fully Energy Star Qualified Home. Located in Private Gated Community of Fairview Village Subdivision. THIS IS AN INCREDIBLE VALUE.
Location
State MI
County Oakland
Area Pontiac
Direction Fairview Village Subdivision is located North of University Drive and just East of Martin Luther King BLVD N
Rooms
Other Rooms Bedroom - Mstr
Basement Daylight
Kitchen Dishwasher, Disposal, Microwave, Range/Stove, Refrigerator
Interior
Interior Features Egress Window(s), High Spd Internet Avail
Hot Water Natural Gas
Heating Forced Air
Cooling Ceiling Fan(s), Central Air
Fireplaces Type Gas
Fireplace yes
Appliance Dishwasher, Disposal, Microwave, Range/Stove, Refrigerator
Heat Source Natural Gas
Exterior
Exterior Feature Gate House, Outside Lighting, Private Entry
Parking Features Attached, Electricity
Garage Description 2 Car
Porch Balcony, Porch
Road Frontage Paved, Pub. Sidewalk
Garage yes
Building
Foundation Basement
Sewer Sewer at Street
Water Water at Street
Architectural Style Split Level
Level or Stories 1 1/2 Story
Structure Type Block/Concrete/Masonry,Brick
Construction Status New Construction
Schools
School District Pontiac
Others
Tax ID 1422306046
SqFt Source Estimated
Acceptable Financing Cash, Conv. Blend Rt, Conventional, FHA, FHA 203K, VA
Listing Terms Cash, Conv. Blend Rt, Conventional, FHA, FHA 203K, VA
Financing Cash,Conv. Blend Rt,Conventional,FHA,FHA 203K,VA
Read Less Info
Want to know what your home might be worth? Contact us for a FREE valuation!

Our team is ready to help you sell your home for the highest possible price ASAP

©2024 Realcomp II Ltd. Shareholders
Bought with NON MLS Member

"My job is to find and attract mastery-based agents to the office, protect the culture, and make sure everyone is happy! "






