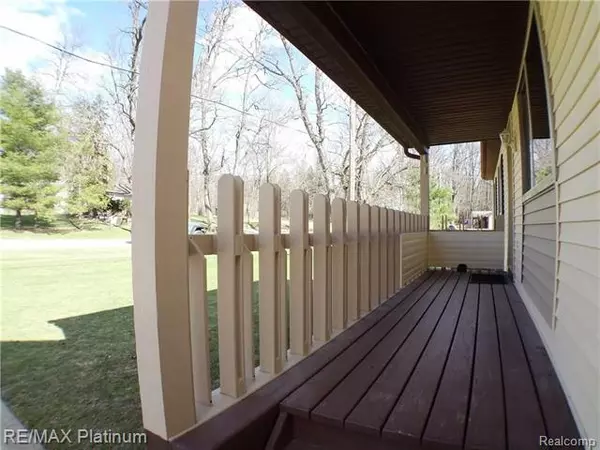$165,000
$159,900
3.2%For more information regarding the value of a property, please contact us for a free consultation.
3 Beds
2 Baths
1,212 SqFt
SOLD DATE : 05/11/2016
Key Details
Sold Price $165,000
Property Type Single Family Home
Sub Type Ranch
Listing Status Sold
Purchase Type For Sale
Square Footage 1,212 sqft
Price per Sqft $136
Subdivision Little Berkley Sub
MLS Listing ID 216025591
Sold Date 05/11/16
Style Ranch
Bedrooms 3
Full Baths 2
HOA Y/N no
Originating Board Realcomp II Ltd
Year Built 1983
Annual Tax Amount $1,589
Lot Size 0.370 Acres
Acres 0.37
Lot Dimensions 80.00X200.00
Property Description
HIGHEST AND BEST DUE 3-25-16 5:00PM~~Meticulous and Updated Ranch Home Situated on a Deep Lot Backing to a Beautiful Natural Area offering Tranquil Views~~Significant Updates within the last 10 years include: Windows, Siding, Roof, Furnace, A/C, Remodeled Bathrooms and New Appliances~~Enjoy an Open Floor Plan with a spacious Living Room that Transitions to the Dining Area and Kitchen Perfect for Everyday or Entertaining~~All New Kitchen Appliances and the Washer & Dryer Stay~~Relax on the Elevated Covered Deck with Unobstructed Views of the Private Rear Yard~~Perfect for Pets is a Large Fenced Kennel Area~~3 Bedrooms, 2 Full Baths and an Extra Deep 2 Car Heated and Cooled Garage with Enclosed Work Shop & Lower Level Storage Area~~Escape to the Partially Finished Walkout Lower Level with Rec Room, Full Bathroom, Large Laundry Room and Organized Storage~~Energy Efficient w/ Natural Gas, Extra Insulation in the attic and Foam Sheathing under the Siding~~Min. to I-96, Howell & Shopping~~
Location
State MI
County Livingston
Area Howell Twp
Direction Burkhart Rd North from Grand River to Crandall Rd. West to Address.
Rooms
Basement Partially Finished, Walkout Access
Kitchen Dishwasher, Disposal, Dryer, Microwave, Refrigerator, Stove, Washer
Interior
Interior Features Water Softener (owned), Other
Hot Water Natural Gas
Heating Forced Air
Cooling Ceiling Fan(s), Central Air
Fireplace no
Appliance Dishwasher, Disposal, Dryer, Microwave, Refrigerator, Stove, Washer
Heat Source Natural Gas
Exterior
Exterior Feature Outside Lighting
Parking Features Attached, Direct Access, Door Opener, Electricity, Heated, Workshop
Garage Description 2 Car
Waterfront Description Lake/River Priv
Roof Type Asphalt
Porch Deck, Patio
Road Frontage Gravel
Garage yes
Building
Foundation Basement
Sewer Septic-Existing
Water Well-Existing
Architectural Style Ranch
Warranty No
Level or Stories 1 Story
Structure Type Vinyl
Schools
School District Fowlerville
Others
Tax ID 0605201033
Ownership Private Owned,Short Sale - No
SqFt Source PRD
Acceptable Financing Cash, Conventional, FHA, Rural Development, VA
Listing Terms Cash, Conventional, FHA, Rural Development, VA
Financing Cash,Conventional,FHA,Rural Development,VA
Read Less Info
Want to know what your home might be worth? Contact us for a FREE valuation!

Our team is ready to help you sell your home for the highest possible price ASAP

©2024 Realcomp II Ltd. Shareholders

"My job is to find and attract mastery-based agents to the office, protect the culture, and make sure everyone is happy! "






