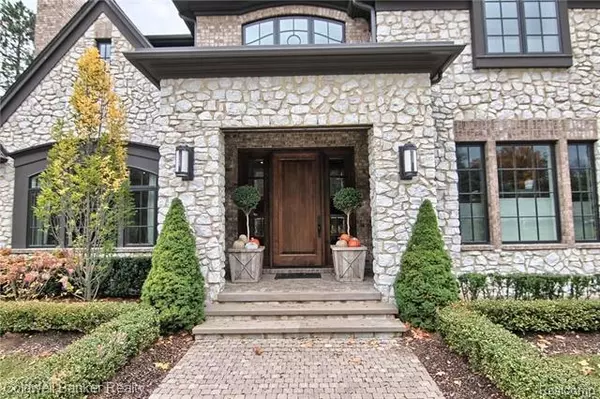$3,200,000
$3,599,000
11.1%For more information regarding the value of a property, please contact us for a free consultation.
5 Beds
7 Baths
6,490 SqFt
SOLD DATE : 06/02/2016
Key Details
Sold Price $3,200,000
Property Type Single Family Home
Sub Type Other
Listing Status Sold
Purchase Type For Sale
Square Footage 6,490 sqft
Price per Sqft $493
Subdivision Cranbrook-Quarton Road Estates
MLS Listing ID 215118573
Sold Date 06/02/16
Style Other
Bedrooms 5
Full Baths 6
Half Baths 2
HOA Y/N no
Originating Board Realcomp II Ltd
Year Built 2012
Annual Tax Amount $23,119
Lot Size 0.900 Acres
Acres 0.9
Lot Dimensions 151x143x268x254
Property Description
Award Winning Brandywine Construction created this extraordinary 2012 built Bloomfield Hills masterpiece. This stone and brick estate is situated on a (.9 acre) lot with meticulously maintained grounds that include a patio with built-in grill and fireplace, sports court and fenced yard. Phenomenal kitchen with over-sized island with seating, abundance of cabinetry, open to hearth room with fireplace and light-filled breakfast room with windows galore on 3 sides. This home boasts 5 fireplaces, 2 sets of staircases, 5 upstairs bedroom suites, 2nd floor laundry and finished lower level with a golf simulation room, workout room, steam shower bath, and great room with custom designed cabinetry, fireplace and magnificent bar. The exquisite finishes and the attention to detail create an elegant yet comfortable life-style that needs to be seen to be appreciated. All showings scheduled through listing agent.
Location
State MI
County Oakland
Area Bloomfield Hills
Direction Quarton to Martell on N side, 1st left onto Yarboro, home on left
Rooms
Basement Daylight, Finished
Kitchen Bar Fridge, Dishwasher, Disposal, Microwave, Refrigerator, Stove
Interior
Interior Features Air Cleaner, Cable Available, Humidifier, Security Alarm (owned), Wet Bar
Hot Water Natural Gas
Heating Forced Air, Zoned
Cooling Central Air
Fireplaces Type Gas
Fireplace yes
Appliance Bar Fridge, Dishwasher, Disposal, Microwave, Refrigerator, Stove
Heat Source Natural Gas
Exterior
Exterior Feature Fenced
Parking Features Attached, Direct Access, Door Opener, Electricity, Side Entrance
Garage Description 3 Car
Roof Type Asphalt
Porch Patio, Porch
Road Frontage Paved
Garage yes
Building
Lot Description Irregular
Foundation Basement
Sewer Sewer-Sanitary
Water Municipal Water
Architectural Style Other
Warranty No
Level or Stories 2 Story
Structure Type Brick,Stone
Schools
School District Bloomfield Hills
Others
Tax ID 1922452011
Ownership Private Owned,Short Sale - No
SqFt Source plans
Acceptable Financing Cash, Conventional
Listing Terms Cash, Conventional
Financing Cash,Conventional
Read Less Info
Want to know what your home might be worth? Contact us for a FREE valuation!

Our team is ready to help you sell your home for the highest possible price ASAP

©2024 Realcomp II Ltd. Shareholders

"My job is to find and attract mastery-based agents to the office, protect the culture, and make sure everyone is happy! "






