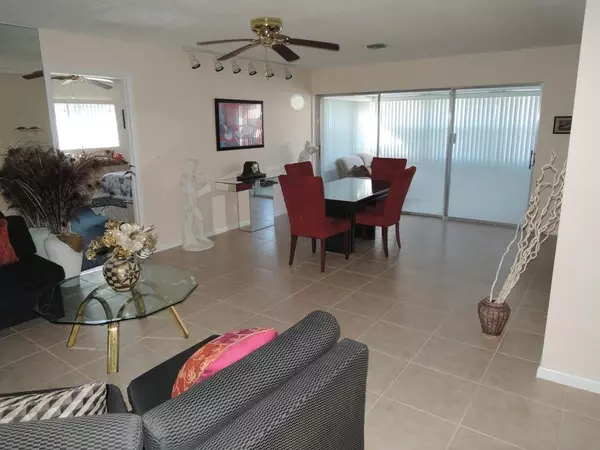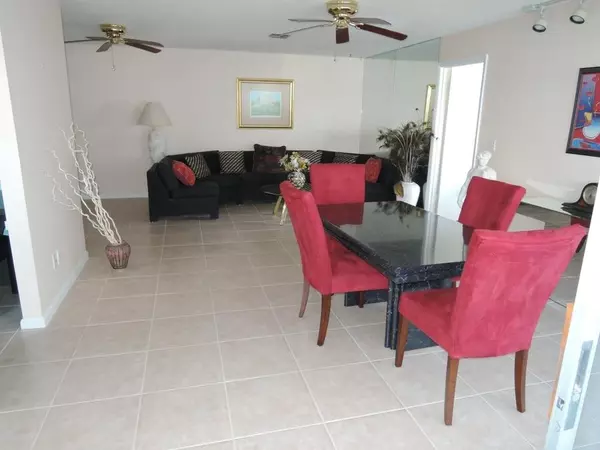Bought with RE/MAX Realty Services
$68,000
$71,900
5.4%For more information regarding the value of a property, please contact us for a free consultation.
2 Beds
2 Baths
1,280 SqFt
SOLD DATE : 03/16/2015
Key Details
Sold Price $68,000
Property Type Condo
Sub Type Condo/Coop
Listing Status Sold
Purchase Type For Sale
Square Footage 1,280 sqft
Price per Sqft $53
Subdivision High Point Of Ft Pierce
MLS Listing ID RX-10113541
Sold Date 03/16/15
Style Quad,Ranch
Bedrooms 2
Full Baths 2
Construction Status Resale
HOA Fees $274/mo
HOA Y/N Yes
Abv Grd Liv Area 6
Min Days of Lease 90
Year Built 1980
Annual Tax Amount $504
Tax Year 2014
Property Description
Really well maintained end unit that has a canal at back. Tiled floors in living areas and FL RM, Carpet in bedrooms. Seller replaced the original appliances and installed the following newer ones: Glass top Range, Refrigerator, Dishwasher, Microwave, washer, Dryer, trash compactor & water heater. She changed both toilets, replaced the guest bath vanity, changed the condenser unit to AC. Required storm shutters are accordion all around the apartment & a metal panel for small window at front door. The following furnishings will remain: kitchen table & chairs, Dining table, Chairs & small mirrored side table, Sectional couch in Living Room & coffee table, 4 shelf glass stand in living area, computer desk & chair, + book case in Master Bedroom. Some household items in cabinets in kitchen.
Location
State FL
County St. Lucie
Community High Point Of Ft Pierce
Area 7100
Zoning Resident
Rooms
Other Rooms Family, Florida, Glass Porch, Laundry-Inside, Laundry-Util/Closet
Master Bath Mstr Bdrm - Ground, Separate Shower
Interior
Interior Features Custom Mirror, Entry Lvl Lvng Area, Foyer, Pull Down Stairs, Split Bedroom, Walk-in Closet
Heating Central, Electric
Cooling Ceiling Fan, Central, Electric
Flooring Carpet, Ceramic Tile
Furnishings Partially Furnished
Exterior
Exterior Feature Shutters
Parking Features Assigned, Guest
Community Features Sold As-Is
Utilities Available Public Sewer, Public Water, Underground
Amenities Available Billiards, Business Center, Clubhouse, Courtesy Bus, Picnic Area, Pool, Shuffleboard, Tennis
Waterfront Description Canal Width 1 - 80
View Canal
Roof Type Comp Shingle,Wood Truss/Raft
Present Use Sold As-Is
Exposure East
Private Pool No
Building
Lot Description East of US-1, Paved Road, Private Road
Story 1.00
Unit Features Corner
Foundation CBS
Unit Floor 1
Construction Status Resale
Others
Pets Allowed Restricted
HOA Fee Include 274.00
Senior Community Verified
Restrictions Buyer Approval,Commercial Vehicles Prohibited,Interview Required,Lease OK w/Restrict,Pet Restrictions
Security Features Gate - Manned
Acceptable Financing Cash, Conventional
Membership Fee Required No
Listing Terms Cash, Conventional
Financing Cash,Conventional
Read Less Info
Want to know what your home might be worth? Contact us for a FREE valuation!

Our team is ready to help you sell your home for the highest possible price ASAP

"My job is to find and attract mastery-based agents to the office, protect the culture, and make sure everyone is happy! "






