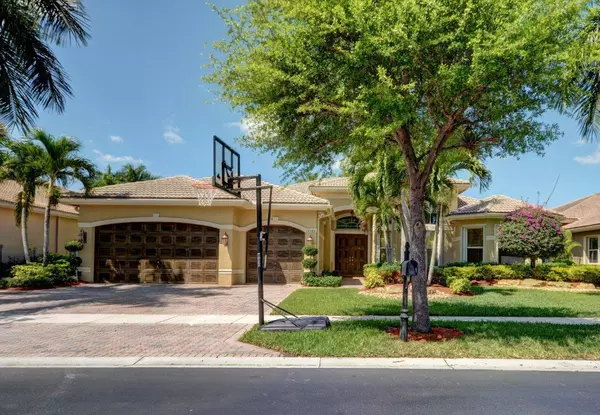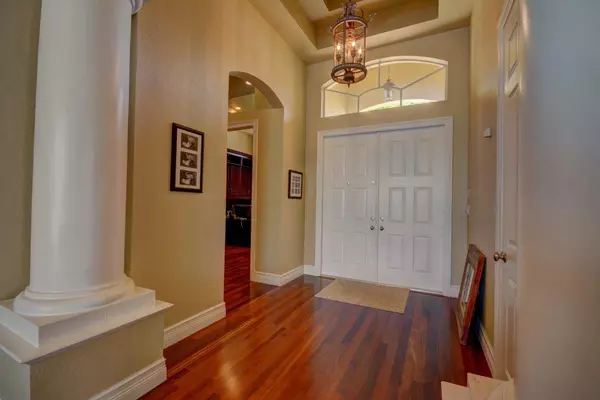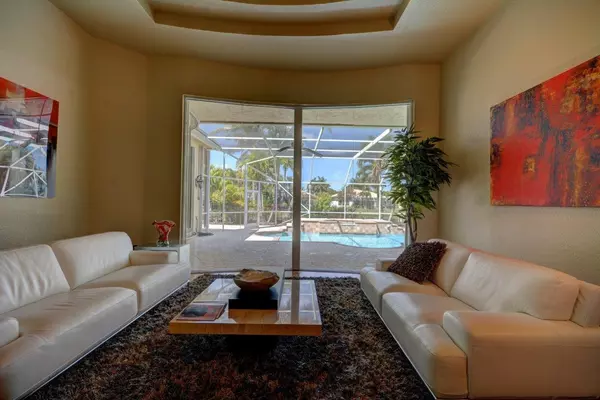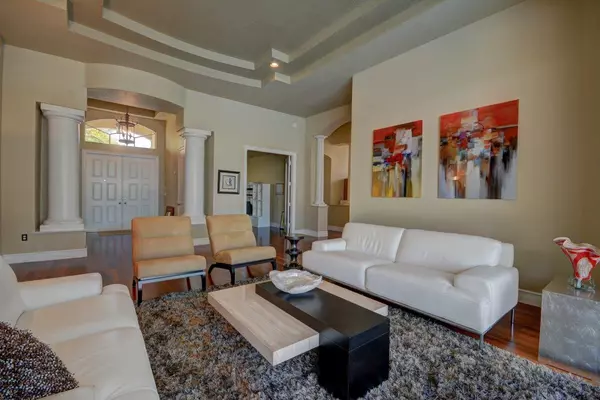Bought with Luxury One Realty
$711,500
$750,000
5.1%For more information regarding the value of a property, please contact us for a free consultation.
5 Beds
4 Baths
3,656 SqFt
SOLD DATE : 05/15/2015
Key Details
Sold Price $711,500
Property Type Single Family Home
Sub Type Single Family Detached
Listing Status Sold
Purchase Type For Sale
Square Footage 3,656 sqft
Price per Sqft $194
Subdivision Saturnia
MLS Listing ID RX-10123962
Sold Date 05/15/15
Bedrooms 5
Full Baths 4
HOA Fees $303/mo
HOA Y/N Yes
Year Built 1998
Annual Tax Amount $8,778
Tax Year 2014
Lot Size 10,762 Sqft
Property Description
GORGEOUS AND BEAUTIFULLY UPGRADED PICASSO MODEL ON QUIET CUL-DE-SAC STREET. THIS IS NOT YOUR TYPICAL 5/4 - TOO MANY UPGRADES TO BE ORDINARY! THIS HOME HAS GAS COOKING - ENJOY THE GORGEOUS 6 BURNER STOVE WITH DOUBLE OVEN IN THIS HUGE KITCHEN WITH RAISED PANEL, GLAZED KITCHEN CABINETS, GORGEOUS BACKSPLASH AND GRANITE COUNTERTOPS, STAINLESS DISHWASHER AND FITTED PANTRY. BATHROOMS HAVE BEEN REMODELED AND THE VANITIES HAVE BEEN RAISED. ALL CLOSETS HAVE BEEN FITTED FOR ADDITIONAL STORAGE, ACCORDIAN SHUTTERS. WOOD FLOORS THROUGHOUT EVERY ROOM - JUST STUNNING! OFFICE (5TH BEDROOM) HAS BUILT-INS WITH DESK. 2 A/C UNITS, WATER HEATER, WASHER AND DRYER REPLACED IN LAST FEW YEARS. GREAT NEIGHBORHOOD WITH A+ RATED SCHOOLS ACROSS THE STREET. MANNED GUARD GATE, AMENITIES AND MORE! CALL TODAY
Location
State FL
County Palm Beach
Community Saturnia
Area 4860
Zoning PUD
Rooms
Other Rooms Cabana Bath, Laundry-Util/Closet, Storage
Master Bath Dual Sinks, Mstr Bdrm - Ground, Mstr Bdrm - Sitting, Separate Tub
Interior
Interior Features Closet Cabinets, Laundry Tub, Pantry, Split Bedroom, Volume Ceiling, Walk-in Closet
Heating Central, Electric
Cooling Central, Electric
Flooring Wood Floor
Furnishings Unfurnished
Exterior
Garage Spaces 3.0
Utilities Available Cable, Electric, Public Sewer, Public Water
Amenities Available Basketball, Clubhouse, Fitness Center, Game Room, Manager on Site, Pool, Sauna, Sidewalks, Spa-Hot Tub, Street Lights, Tennis
Waterfront Description Lake
Exposure East
Private Pool Yes
Building
Story 1.00
Foundation CBS
Unit Floor 1
Schools
Elementary Schools Sunrise Park Elementary School
Middle Schools Eagles Landing Middle School
High Schools Olympic Heights Community High
Others
Pets Allowed Restricted
Senior Community No Hopa
Restrictions Commercial Vehicles Prohibited,Other,Tenant Approval
Acceptable Financing Cash, Conventional
Membership Fee Required No
Listing Terms Cash, Conventional
Financing Cash,Conventional
Read Less Info
Want to know what your home might be worth? Contact us for a FREE valuation!

Our team is ready to help you sell your home for the highest possible price ASAP

"My job is to find and attract mastery-based agents to the office, protect the culture, and make sure everyone is happy! "






