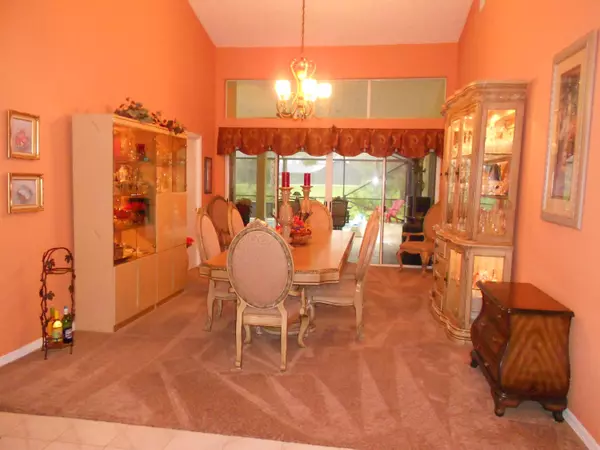Bought with RE/MAX 100 Riverside Inc
$390,000
$449,500
13.2%For more information regarding the value of a property, please contact us for a free consultation.
5 Beds
4 Baths
3,072 SqFt
SOLD DATE : 09/24/2015
Key Details
Sold Price $390,000
Property Type Single Family Home
Sub Type Single Family Detached
Listing Status Sold
Purchase Type For Sale
Square Footage 3,072 sqft
Price per Sqft $126
Subdivision Reserve Plantation Phase Ii
MLS Listing ID RX-10122583
Sold Date 09/24/15
Style Traditional
Bedrooms 5
Full Baths 4
Construction Status Resale
HOA Fees $527/mo
HOA Y/N Yes
Year Built 1989
Annual Tax Amount $6,260
Tax Year 2014
Lot Size 1.269 Acres
Property Description
This home has it all: the dining room where there is plenty of room to entertain, with an overflow to the living room. The family room boosts a gorgeous 14 foot natural coral fireplace that soars to the natural wood ceiling. The center of the home, where everyone gathers is the beautifully updated kitchen, stainless steel appliances, imported silestone counter tops with glass, metal and stone backsplash. The front bedroom has engineered hardwood floors that can be used as an office or den. The full three stall side-load garage has been designer painted all the way to the floor. The covered lanai is surrounded by sliders and French doors that walk out to a beautiful 15x30 in-ground, heated salt pool, just 3 years old.
Location
State FL
County St. Lucie
Community Pga Village
Area 7600
Zoning Residential
Rooms
Other Rooms Attic, Family, Laundry-Garage, Laundry-Inside
Master Bath Separate Shower, Separate Tub, Whirlpool Spa
Interior
Interior Features Closet Cabinets, Ctdrl/Vault Ceilings, Decorative Fireplace, Foyer, Pull Down Stairs, Split Bedroom, Walk-in Closet, Wet Bar
Heating Central, Electric
Cooling Electric
Flooring Carpet, Tile, Wood Floor
Furnishings Unfurnished
Exterior
Exterior Feature Covered Patio
Garage 2+ Spaces, Covered, Drive - Circular, Garage - Attached
Garage Spaces 3.0
Pool Above Ground, Auto Chlorinator, Gunite, Heated, Inground, Salt Chlorination, Screened
Community Features Sold As-Is
Utilities Available Cable, Electric, Public Water, Septic
Amenities Available Clubhouse, Pool
Waterfront Yes
Waterfront Description Lake
View Golf, Lake
Roof Type Flat Tile
Present Use Sold As-Is
Parking Type 2+ Spaces, Covered, Drive - Circular, Garage - Attached
Exposure South
Private Pool Yes
Building
Lot Description 1 to < 2 Acres, Cul-De-Sac
Story 1.00
Foundation CBS, Concrete
Construction Status Resale
Others
Pets Allowed Yes
HOA Fee Include Cable,Common Areas,Recrtnal Facility
Senior Community No Hopa
Restrictions None
Security Features Gate - Manned
Acceptable Financing Cash, Conventional, FHA
Membership Fee Required No
Listing Terms Cash, Conventional, FHA
Financing Cash,Conventional,FHA
Read Less Info
Want to know what your home might be worth? Contact us for a FREE valuation!

Our team is ready to help you sell your home for the highest possible price ASAP

"My job is to find and attract mastery-based agents to the office, protect the culture, and make sure everyone is happy! "






