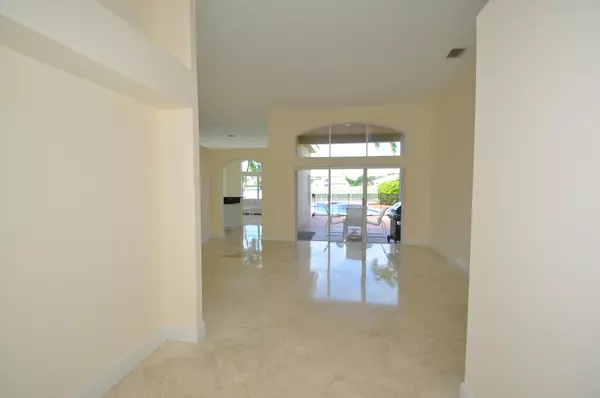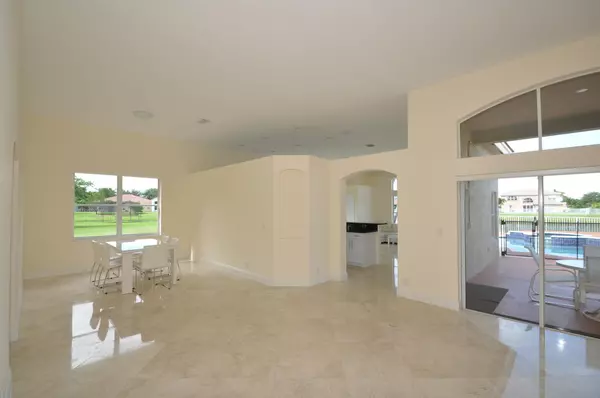Bought with Non-Member Selling Office
$422,500
$469,888
10.1%For more information regarding the value of a property, please contact us for a free consultation.
3 Beds
3.1 Baths
2,372 SqFt
SOLD DATE : 11/16/2015
Key Details
Sold Price $422,500
Property Type Single Family Home
Sub Type Single Family Detached
Listing Status Sold
Purchase Type For Sale
Square Footage 2,372 sqft
Price per Sqft $178
Subdivision Winston Trails Par 18
MLS Listing ID RX-10154871
Sold Date 11/16/15
Style Contemporary,Mediterranean
Bedrooms 3
Full Baths 3
Half Baths 1
HOA Fees $140/mo
HOA Y/N Yes
Year Built 2000
Annual Tax Amount $4,952
Tax Year 2014
Lot Size 0.348 Acres
Property Description
Beautiful move-in ready home located on one of the largest cul-de-sac pie shaped lots in the community, with spectacular lake views. Home features newly diamond treated travertine flooring throughout. Originally designed as a 4 bedroom 2 1/2 bath. Floorplan has been customized and the front 2 bedrooms have been combined to make a 10' x 24' suite with private bath. Easy to convert back to 4th bedroom if needed. Updated kitchen with granite countertops and SS appliances. Recent updates include removal of popcorn ceilings and knockdown installation,new lighting fixtures throughout, entire house pressure cleaned and painted inside and out, new pool heater, salt water system and child gate installed and all new landscaping. All 'A' schools. Manned gated community has many amenities.
Location
State FL
County Palm Beach
Community Winston Trails-Indianwood Village
Area 5740
Zoning RS
Rooms
Other Rooms Cabana Bath, Family, Great, Laundry-Inside
Master Bath Bidet, Dual Sinks, Mstr Bdrm - Ground, Separate Shower
Interior
Interior Features Closet Cabinets, Entry Lvl Lvng Area, Pantry, Split Bedroom, Walk-in Closet
Heating Central, Electric
Cooling Central, Electric
Flooring Marble
Furnishings Unfurnished
Exterior
Exterior Feature Covered Patio, Fence
Garage 2+ Spaces, Driveway, Garage - Attached
Garage Spaces 3.0
Pool Child Gate, Heated, Inground, Salt Chlorination
Community Features Sold As-Is
Utilities Available Public Sewer, Public Water
Amenities Available Bike - Jog, Clubhouse, Community Room, Golf Course, Pool, Putting Green, Sidewalks, Street Lights, Tennis
Waterfront Yes
Waterfront Description Lake
View Lake, Pool
Roof Type S-Tile
Present Use Sold As-Is
Parking Type 2+ Spaces, Driveway, Garage - Attached
Exposure East
Private Pool Yes
Building
Lot Description 1/4 to 1/2 Acre, Cul-De-Sac
Story 1.00
Foundation CBS
Unit Floor 1
Schools
Elementary Schools Manatee Elementary School
Middle Schools Christa Mcauliffe Middle School
High Schools Park Vista Community High School
Others
Pets Allowed Yes
HOA Fee Include Cable,Common Areas,Security
Senior Community No Hopa
Restrictions Buyer Approval,Commercial Vehicles Prohibited,No Lease 1st Year,Tenant Approval
Ownership Yes
Security Features Gate - Manned,Security Patrol
Acceptable Financing Cash, Conventional
Membership Fee Required No
Listing Terms Cash, Conventional
Financing Cash,Conventional
Pets Description Up to 2 Pets
Read Less Info
Want to know what your home might be worth? Contact us for a FREE valuation!

Our team is ready to help you sell your home for the highest possible price ASAP

"My job is to find and attract mastery-based agents to the office, protect the culture, and make sure everyone is happy! "






