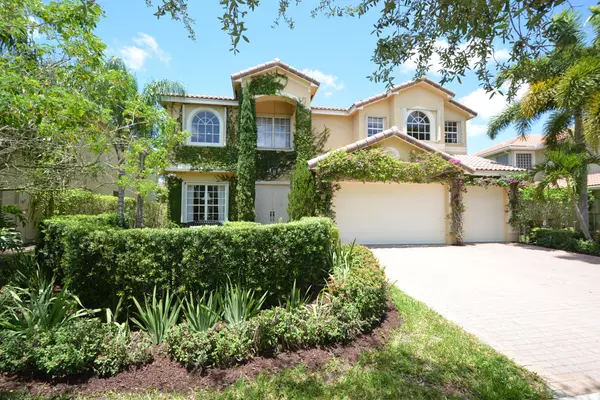Bought with Lang Realty/ BR
$660,000
$699,900
5.7%For more information regarding the value of a property, please contact us for a free consultation.
5 Beds
4 Baths
4,158 SqFt
SOLD DATE : 08/13/2015
Key Details
Sold Price $660,000
Property Type Single Family Home
Sub Type Single Family Detached
Listing Status Sold
Purchase Type For Sale
Square Footage 4,158 sqft
Price per Sqft $158
Subdivision Saturnia Isles 1
MLS Listing ID RX-10136183
Sold Date 08/13/15
Bedrooms 5
Full Baths 4
HOA Fees $299/mo
HOA Y/N Yes
Year Built 2003
Annual Tax Amount $9,300
Tax Year 2014
Lot Size 9,077 Sqft
Property Description
Stunning 5 bedroom, 4 bath, 2 story with veranda overlooking the tropical oversized pool. Completely upgraded including accordion shutters, wood floors (Caribbean rose wood), outfitted closets, extra storage under stairs, built-ins, speakers and cameras throughout, solid wood doors throughout, concrete floor slab between first and second story, widened front walkway, insulated interior walls, Orange peel paint throughout, crown molding and wainscotting, new upstairs AC 2013, convestion oven in both microwave and wall ovens, coffered ceiling in master bedroom and stairway, master BR up, and so much more, this house has it all!
Location
State FL
County Palm Beach
Community Saturnia Isles
Area 4740
Zoning AGR-PU
Rooms
Other Rooms Attic, Den/Office, Family, Great, Laundry-Inside
Master Bath Dual Sinks, Mstr Bdrm - Sitting, Mstr Bdrm - Upstairs, Separate Shower, Separate Tub
Interior
Interior Features Built-in Shelves, French Door, Laundry Tub, Pantry, Walk-in Closet
Heating Central, Electric, Heat Pump-Reverse, Zoned
Cooling Ceiling Fan, Central, Electric
Flooring Carpet, Tile, Wood Floor
Furnishings Unfurnished
Exterior
Exterior Feature Auto Sprinkler, Covered Patio, Fence, Open Balcony, Open Porch, Outdoor Shower, Shutters, Zoned Sprinkler
Parking Features Driveway, Garage - Attached
Garage Spaces 3.0
Pool Child Gate
Community Features Sold As-Is
Utilities Available Cable, Public Water
Amenities Available Basketball, Bike - Jog, Clubhouse, Community Room, Fitness Center, Game Room, Picnic Area, Pool, Sauna, Sidewalks, Spa-Hot Tub, Street Lights, Tennis
Waterfront Description None
View Garden, Pool
Roof Type Concrete Tile
Present Use Sold As-Is
Exposure East
Private Pool Yes
Building
Lot Description < 1/4 Acre
Story 2.00
Foundation CBS
Unit Floor 1
Schools
Elementary Schools Sunrise Park Elementary School
Middle Schools Eagles Landing Middle School
High Schools Olympic Heights Community High
Others
Pets Allowed Yes
HOA Fee Include Cable,Manager,Security
Senior Community No Hopa
Restrictions Lease OK w/Restrict,No Truck/RV
Security Features Burglar Alarm,Gate - Manned,Security Light,Security Patrol,Wall
Acceptable Financing Cash, Conventional
Horse Property No
Membership Fee Required No
Listing Terms Cash, Conventional
Financing Cash,Conventional
Read Less Info
Want to know what your home might be worth? Contact us for a FREE valuation!

Our team is ready to help you sell your home for the highest possible price ASAP

"My job is to find and attract mastery-based agents to the office, protect the culture, and make sure everyone is happy! "






