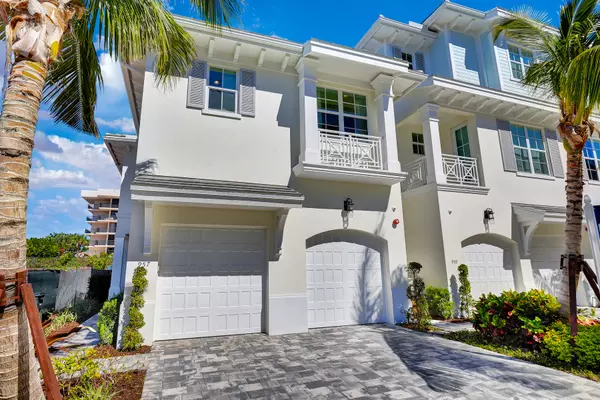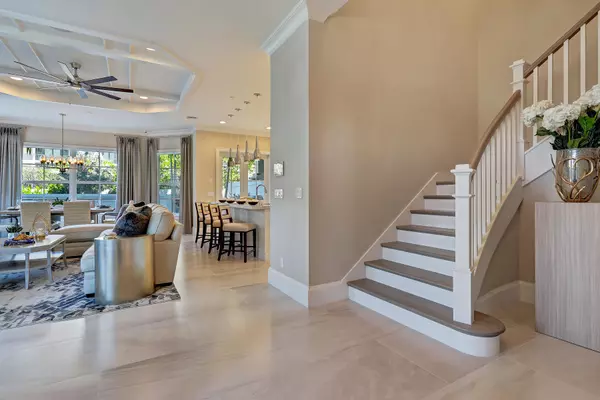Bought with One Sotheby's International Re
$1,475,000
$1,573,700
6.3%For more information regarding the value of a property, please contact us for a free consultation.
3 Beds
3.1 Baths
2,416 SqFt
SOLD DATE : 02/20/2018
Key Details
Sold Price $1,475,000
Property Type Townhouse
Sub Type Townhouse
Listing Status Sold
Purchase Type For Sale
Square Footage 2,416 sqft
Price per Sqft $610
Subdivision Oceanside Townhomes
MLS Listing ID RX-10353225
Sold Date 02/20/18
Style Townhouse
Bedrooms 3
Full Baths 3
Half Baths 1
Construction Status New Construction
HOA Fees $625/mo
HOA Y/N Yes
Year Built 2017
Annual Tax Amount $4,151
Tax Year 2017
Property Description
PROFESSIONALLY DECORATED AND FURNISHED MODEL. NEW CONSTRUCTION LUXURY TOWNHOME WITH PRIVATE DEEDED BEACH ACCESS BUILT BY CJM COMMUNITIES. Interior features include upgraded designer kitchen cabinets, spacious cook island, built in Thermador luxury appliance package with 6 burner gas range, double wall oven, built in under-cabinet wine cooler, solid surface Caesarstone countertops, stylish mudset porcelain tile, beautiful wood floors, 10' ceilings, elevator, frameless heavy glass shower enclosure and Kohler freestanding soaker tub in master bath. Exterior features include a private covered balcony, spacious private lanai with summer kitchen and built in BBQ grill, custom made mahogany front door, impact glass windows, tropical landscaping, and a private heated pool with a waterfall feature.
Location
State FL
County Palm Beach
Community Oceanside Townhomes
Area 4160
Zoning R4
Rooms
Other Rooms Great, Laundry-Inside, Storage
Master Bath Separate Shower, Mstr Bdrm - Upstairs, Mstr Bdrm - Sitting, Dual Sinks, Separate Tub
Interior
Interior Features Foyer, Decorative Fireplace, Entry Lvl Lvng Area, Laundry Tub, Custom Mirror, French Door, Kitchen Island, Built-in Shelves, Walk-in Closet, Fire Sprinkler, Elevator
Heating Central, Zoned
Cooling Zoned, Central, Ceiling Fan
Flooring Wood Floor, Tile, Carpet
Furnishings Furnished
Exterior
Exterior Feature Built-in Grill, Summer Kitchen, Covered Patio, Auto Sprinkler, Covered Balcony, Fence
Parking Features Garage - Attached, Driveway, 2+ Spaces
Garage Spaces 2.0
Pool Inground, Equipment Included, Heated
Community Features Home Warranty
Utilities Available Electric, Public Sewer, Underground, Gas Natural, Cable, Public Water
Amenities Available Sidewalks, Beach Access by Easement
Waterfront Description None
Water Access Desc Up to 40 Ft Boat
View Other
Roof Type Concrete Tile
Present Use Home Warranty
Handicap Access Accessible Elevator Installed
Exposure South
Private Pool Yes
Building
Lot Description Sidewalks, East of US-1, Paved Road
Story 2.00
Unit Features Corner,Multi-Level
Foundation CBS
Construction Status New Construction
Schools
Elementary Schools J. C. Mitchell Elementary School
Middle Schools Boca Raton Community Middle School
High Schools Boca Raton Community High School
Others
Pets Allowed Yes
HOA Fee Include Common Areas,Reserve Funds,Legal/Accounting,Management Fees,Insurance-Other,Insurance-Bldg,Roof Maintenance,Security,Pool Service,Lawn Care,Maintenance-Exterior
Senior Community No Hopa
Restrictions Lease OK,Commercial Vehicles Prohibited,Other
Security Features Security Sys-Owned,TV Camera
Acceptable Financing Cash, Conventional
Horse Property No
Membership Fee Required No
Listing Terms Cash, Conventional
Financing Cash,Conventional
Pets Allowed Up to 2 Pets
Read Less Info
Want to know what your home might be worth? Contact us for a FREE valuation!

Our team is ready to help you sell your home for the highest possible price ASAP

"My job is to find and attract mastery-based agents to the office, protect the culture, and make sure everyone is happy! "






