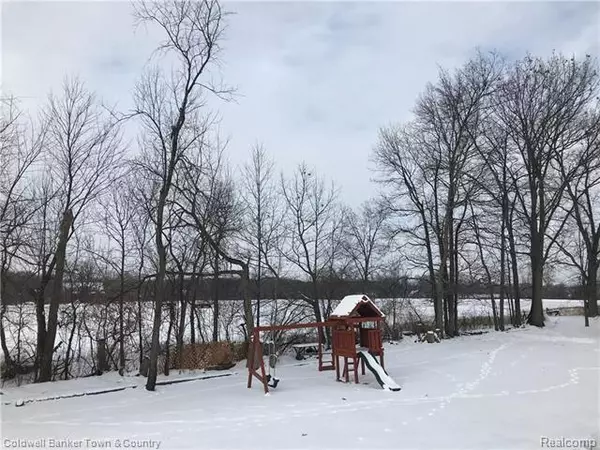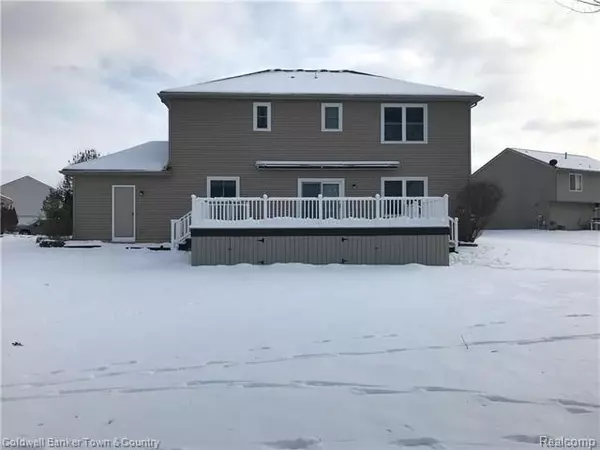$255,000
$259,900
1.9%For more information regarding the value of a property, please contact us for a free consultation.
4 Beds
2.5 Baths
2,750 SqFt
SOLD DATE : 02/15/2018
Key Details
Sold Price $255,000
Property Type Single Family Home
Sub Type Colonial
Listing Status Sold
Purchase Type For Sale
Square Footage 2,750 sqft
Price per Sqft $92
Subdivision Chestnut Grove Condo
MLS Listing ID 218000563
Sold Date 02/15/18
Style Colonial
Bedrooms 4
Full Baths 2
Half Baths 1
HOA Fees $16/qua
HOA Y/N yes
Originating Board Realcomp II Ltd
Year Built 2002
Annual Tax Amount $3,602
Lot Dimensions 91 x 153 x 157 x 213
Property Description
Wonderful Colonial in Chestnut Grove on the best lot in the Sub! Large beautifully landscaped cul-de-sac homesite which backs up to treed open area! 2,750 sq ft, 4 bedrms 2 1/2 baths, Full Bsmt & 3 Car Garage. Huge bright eat in Kitchen with plenty of cabinets including a spacious snack bar, large walk in pantry with desk & includes all new appliances. Home is great for entertaining with Kitchen flowing to large great room with warm gas fireplace. First Floor Library with French Doors. 2nd floor features addt'l Family Rm, convenient 2nd Floor Laundry, 4 spacious bedrooms w/new laminate wood flooring & lots of closet space. Master Suite w/ Tray Ceiling, expansive vanity with his n her sinks, jetted tub, separate shower & large WIC with organized shelving. Updates include New Furnace & Hot Water Htr 2016, New Roof 2015, New Maintenance Free Deck w/ electric Awning 2013, New Windows w/Low E Glass, New Siding w/Tyvek wrap & extra insulation 2010. All this & a One Year Home Warranty!
Location
State MI
County Genesee
Area Linden
Direction Silver Lake Rd to North on Chestnut Way to West/Left on Sweet Briar Ridge
Rooms
Basement Unfinished
Kitchen Dishwasher, Disposal, Dryer, Microwave, Refrigerator, Stove, Washer
Interior
Interior Features Cable Available, Humidifier, Jetted Tub, Programmable Thermostat, Water Softener (owned)
Hot Water Natural Gas
Heating Forced Air
Cooling Ceiling Fan(s), Central Air
Fireplaces Type Gas
Fireplace yes
Appliance Dishwasher, Disposal, Dryer, Microwave, Refrigerator, Stove, Washer
Heat Source Natural Gas
Exterior
Exterior Feature Awning/Overhang(s)
Parking Features Attached, Direct Access, Door Opener, Electricity
Garage Description 3 Car
Roof Type Asphalt
Porch Deck, Porch - Covered
Road Frontage Paved, Pub. Sidewalk
Garage yes
Building
Foundation Basement
Sewer Sewer-Sanitary
Water Community
Architectural Style Colonial
Warranty Yes
Level or Stories 2 Story
Structure Type Brick,Vinyl
Schools
School District Linden
Others
Pets Allowed Yes
Tax ID 6119676051
Ownership Private Owned,Short Sale - No
SqFt Source Seller
Acceptable Financing Cash, Conventional
Listing Terms Cash, Conventional
Financing Cash,Conventional
Read Less Info
Want to know what your home might be worth? Contact us for a FREE valuation!

Our team is ready to help you sell your home for the highest possible price ASAP

©2024 Realcomp II Ltd. Shareholders

"My job is to find and attract mastery-based agents to the office, protect the culture, and make sure everyone is happy! "






