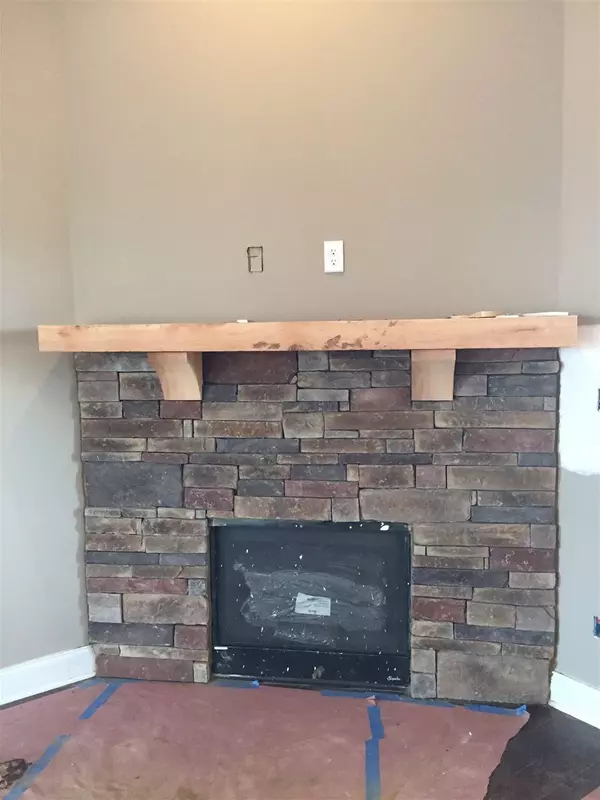$273,000
$273,000
For more information regarding the value of a property, please contact us for a free consultation.
4 Beds
3 Baths
2,599 SqFt
SOLD DATE : 04/03/2017
Key Details
Sold Price $273,000
Property Type Single Family Home
Sub Type Detached Single Family
Listing Status Sold
Purchase Type For Sale
Approx. Sqft 2400-2599
Square Footage 2,599 sqft
Price per Sqft $105
Subdivision Sterling Ridge Sec B
MLS Listing ID 9988754
Sold Date 04/03/17
Style Traditional
Bedrooms 4
Full Baths 3
HOA Fees $14/ann
Year Built 2016
Annual Tax Amount $254
Lot Size 0.450 Acres
Property Description
NEW ENERGY STAR Certified built home! Kensington Plan 4 bedrooms and finished game room or 5 Bedrooms! 3 full Baths. 2 bedrooms (split bedroom plan) located downstairs. Granite in Kitchen & Master Bathroom. Brick & Vinyl siding exterior. Covered Back Porch! You will love your LOW utility bills with our ENERGY STAR build homes! Great Tipton County Atoka Elementary School & Brighton Middle & High School. LOW Tipton Taxes! Cove Lot! $5,000 paid toward your closing cost! Call to see today!
Location
State TN
County Tipton
Area Tipton - South
Rooms
Other Rooms Laundry Room, Play Room, Bonus Room
Master Bedroom 13x15 Level 1, Full Bath, Vaulted/Coffered Ceiling, Carpet
Bedroom 2 11x13 Level 1, Carpet
Bedroom 3 11x12 Level 2, Carpet
Bedroom 4 11x11 Level 2, Carpet
Dining Room 11x12
Kitchen Great Room, Breakfast Bar, Separate Breakfast Room, Pantry, Island In Kitchen
Interior
Interior Features Walk-In Closet(s), Walk-In Attic, Cat/Dog Free House, Security System
Heating Central, Gas
Cooling Central, Ceiling Fan(s)
Flooring Part Hardwood, Part Carpet, Tile, Textured Ceiling, Vaulted/Coff/Tray Ceiling
Fireplaces Number 1
Fireplaces Type Vented Gas Fireplace, In Den/Great Room, Gas Logs
Equipment Self Cleaning Oven, Double Oven, Cooktop, Gas Cooking, Disposal, Dishwasher, Microwave, Cable Wired
Exterior
Exterior Feature Brick Veneer, Vinyl Siding
Parking Features Garage Door Opener(s)
Garage Spaces 2.0
Pool None
Roof Type Composition Shingles
Building
Lot Description Professionally Landscaped
Story 2
Foundation Slab
Water Public Water
Others
Acceptable Financing VA
Listing Terms VA
Read Less Info
Want to know what your home might be worth? Contact us for a FREE valuation!

Our team is ready to help you sell your home for the highest possible price ASAP
Bought with Jaron N Darnell • REMAX Real Estate Experts, LLC
"My job is to find and attract mastery-based agents to the office, protect the culture, and make sure everyone is happy! "






