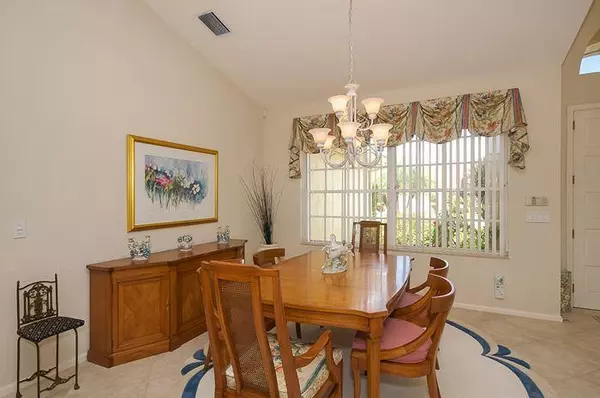Bought with RE/MAX Advantage Plus
$335,000
$349,000
4.0%For more information regarding the value of a property, please contact us for a free consultation.
3 Beds
3 Baths
2,352 SqFt
SOLD DATE : 12/16/2015
Key Details
Sold Price $335,000
Property Type Single Family Home
Sub Type Single Family Detached
Listing Status Sold
Purchase Type For Sale
Square Footage 2,352 sqft
Price per Sqft $142
Subdivision Aberdeen 10
MLS Listing ID RX-10165436
Sold Date 12/16/15
Style < 4 Floors,Contemporary
Bedrooms 3
Full Baths 3
Membership Fee $17,500
HOA Fees $457/mo
HOA Y/N Yes
Year Built 1992
Annual Tax Amount $3,697
Tax Year 2014
Lot Size 8,326 Sqft
Property Description
As you enter this lovely 3 BR 3 Bath beautifully landscaped and maintained Sheffield Estates home, you are immediately taken by the views throughout of the pool and lake. Transom window over front door, open, light and bright with many built-ins. Divided floor plan granite upgrades and refacing of kitchen and baths. This home has been lovingly maintained including new diamondbrite and retiling of pool, hurricane shutters, approved garage door w/ battery backup plus many more upgrades too numerous to describe. This home has it all�new roof, refaced kitchen, newer hot water heater, and on and on and on. This is truly a �just bring our toothbrush� home.
Location
State FL
County Palm Beach
Community Sheffield Estates In Aberdeen Estates
Area 4590
Zoning RS
Rooms
Other Rooms Den/Office, Family, Laundry-Inside, Laundry-Util/Closet
Master Bath Dual Sinks, Mstr Bdrm - Ground, Separate Shower, Separate Tub
Interior
Interior Features Bar, Built-in Shelves, Ctdrl/Vault Ceilings, Entry Lvl Lvng Area, Pantry, Volume Ceiling, Walk-in Closet
Heating Central, Electric
Cooling Central, Electric
Flooring Carpet, Tile
Furnishings Furniture Negotiable
Exterior
Exterior Feature Auto Sprinkler, Covered Patio, Zoned Sprinkler
Parking Features Driveway, Garage - Attached, Street
Garage Spaces 2.0
Pool Heated, Inground
Community Features Sold As-Is
Utilities Available Electric, Public Sewer, Public Water
Amenities Available Billiards, Business Center, Clubhouse, Community Room, Elevator, Fitness Center, Game Room, Golf Course, Library, Lobby, Manager on Site, Pool, Putting Green, Sidewalks, Spa-Hot Tub, Street Lights, Tennis
Waterfront Description Lake
View Lake, Pool
Roof Type S-Tile
Present Use Sold As-Is
Exposure North
Private Pool Yes
Building
Lot Description < 1/4 Acre
Story 1.00
Foundation CBS
Unit Floor 1
Schools
Elementary Schools Crystal Lakes Elementary School
Middle Schools Christa Mcauliffe Middle School
High Schools Park Vista Community High School
Others
Pets Allowed Yes
HOA Fee Include Cable,Common Areas
Senior Community No Hopa
Restrictions Commercial Vehicles Prohibited,Lease OK w/Restrict,Pet Restrictions,Tenant Approval
Security Features Gate - Manned
Acceptable Financing Cash, Conventional
Horse Property No
Membership Fee Required Yes
Listing Terms Cash, Conventional
Financing Cash,Conventional
Read Less Info
Want to know what your home might be worth? Contact us for a FREE valuation!

Our team is ready to help you sell your home for the highest possible price ASAP

"My job is to find and attract mastery-based agents to the office, protect the culture, and make sure everyone is happy! "






