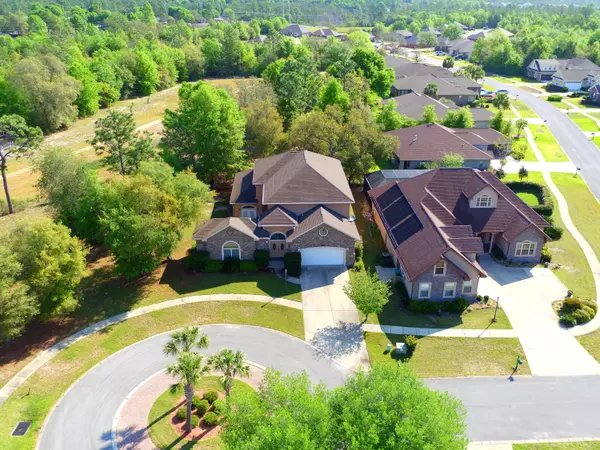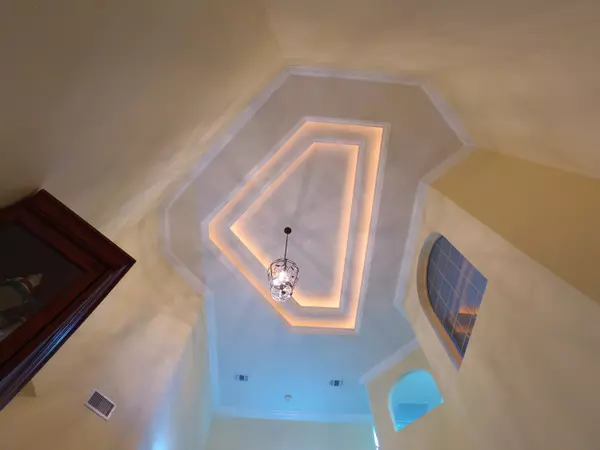$362,000
$369,900
2.1%For more information regarding the value of a property, please contact us for a free consultation.
5 Beds
4 Baths
3,333 SqFt
SOLD DATE : 06/07/2017
Key Details
Sold Price $362,000
Property Type Single Family Home
Sub Type Contemporary
Listing Status Sold
Purchase Type For Sale
Square Footage 3,333 sqft
Price per Sqft $108
Subdivision Chanan Estates
MLS Listing ID 773546
Sold Date 06/07/17
Bedrooms 5
Full Baths 3
Half Baths 1
Construction Status Construction Complete
HOA Fees $50/qua
HOA Y/N Yes
Year Built 2008
Annual Tax Amount $3,176
Tax Year 2016
Lot Size 0.270 Acres
Acres 0.27
Property Description
This is a stunning, truly custom home with a separate mother-in-law suite for a total of 5 bedrooms and 3.5 bathrooms conveniently located south of I-10. This home is located on a private cul-de-sac in the gorgeous gated community of Chanan Estates. The exterior of stucco and brick construction is a perfect combination. Natural light is the cornerstone of this home's design with a total of six sets of French doors and many windows located all over the home. The entrance immediately lets you know you are in an elegant home as it features a foyer with a 20ft triple lighted tray ceiling. The large kitchen is appointed with a top-of-the-line double convection oven, all matching appliances, beautiful cabinetry, sleek granite counter tops, a large island with smooth cooktop and separate sink,
Location
State FL
County Okaloosa
Area 25 - Crestview Area
Zoning County,Deed Restrictions,Resid Single Family
Rooms
Guest Accommodations Gated Community
Kitchen First
Interior
Interior Features Breakfast Bar, Ceiling Crwn Molding, Ceiling Raised, Ceiling Tray/Cofferd, Fireplace Gas, Floor Hardwood, Floor Tile, Floor WW Carpet, Kitchen Island, Lighting Recessed, Pantry, Shelving, Split Bedroom, Upgraded Media Wing, Washer/Dryer Hookup, Woodwork Painted
Appliance Auto Garage Door Opn, Central Vacuum, Cooktop, Dishwasher, Disposal, Microwave, Oven Self Cleaning, Smoke Detector, Stove/Oven Electric, Warranty Provided
Exterior
Exterior Feature Balcony, Guest Quarters, Lawn Pump, Patio Covered, Shower, Sprinkler System
Parking Features Garage Attached
Garage Spaces 2.0
Pool None
Community Features Gated Community
Utilities Available Electric, Gas - Natural, Phone, Public Water, Septic Tank, TV Cable
Private Pool No
Building
Story 2.0
Structure Type Siding Brick Some,Stucco
Construction Status Construction Complete
Schools
Elementary Schools Riverside
Others
Assessment Amount $150
Energy Description AC - 2 or More,AC - Central Elect,Ceiling Fans,Double Pane Windows,Heat Cntrl Electric,Ridge Vent,Water Heater - Gas,Water Heater - Tnkls
Financing VA,Will Lease
Read Less Info
Want to know what your home might be worth? Contact us for a FREE valuation!

Our team is ready to help you sell your home for the highest possible price ASAP
Bought with ERA American Real Estate

"My job is to find and attract mastery-based agents to the office, protect the culture, and make sure everyone is happy! "






