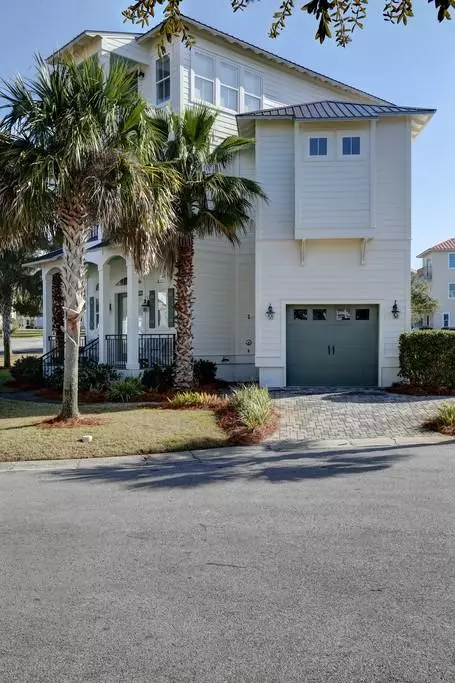$645,000
$689,000
6.4%For more information regarding the value of a property, please contact us for a free consultation.
4 Beds
6 Baths
3,306 SqFt
SOLD DATE : 05/15/2017
Key Details
Sold Price $645,000
Property Type Single Family Home
Sub Type Victorian
Listing Status Sold
Purchase Type For Sale
Square Footage 3,306 sqft
Price per Sqft $195
Subdivision Village At Blue Mountain Beach
MLS Listing ID 767390
Sold Date 05/15/17
Bedrooms 4
Full Baths 4
Half Baths 2
Construction Status Construction Complete
HOA Fees $185/qua
HOA Y/N Yes
Year Built 2007
Annual Tax Amount $4,379
Tax Year 2016
Lot Size 5,227 Sqft
Acres 0.12
Property Description
This extremely well-planned and appointed, highly detailed home encompasses the essence of luxury living. It is located on a cul-de-sac in the highly sought out gated community of the Village at Blue Mountain Beach. You are greeted with a cozy, friendly front porch. As you enter the door you will be pleasantly surprised of the generous open floor plan. The main living area features 12 foot ceilings with detailed crown molding, plenty of large windows with half circle inserts on top, beautiful tile floors, recessed lighting, arched doorways and bull nose (rounded) corners on all walls. There is a formal, open dining area to compliment the enormous gourmet kitchen. Custom cabinetry, a large breakfast bar, granite counters tops, tile back splashes, top-of-the-line stainless steel appliances
Location
State FL
County Walton
Area 17 - 30A West
Zoning Resid Single Family
Rooms
Guest Accommodations BBQ Pit/Grill,Deed Access,Exercise Room,Gated Community,Pets Allowed,Picnic Area,Pool
Kitchen First
Interior
Interior Features Breakfast Bar, Ceiling Crwn Molding, Ceiling Raised, Ceiling Tray/Cofferd, Floor Hardwood, Floor Tile, Floor WW Carpet, Furnished - All, Lighting Recessed, Lighting Track, Pantry, Plantation Shutters, Washer/Dryer Hookup, Window Treatment All
Appliance Dishwasher, Disposal, Dryer, Microwave, Oven Continue Clean, Refrigerator W/IceMk, Security System, Smoke Detector, Stove/Oven Electric, Washer
Exterior
Exterior Feature Deck Open, Porch
Garage Golf Cart Enclosed
Pool None
Community Features BBQ Pit/Grill, Deed Access, Exercise Room, Gated Community, Pets Allowed, Picnic Area, Pool
Utilities Available Electric, Phone, Public Sewer, Public Water, TV Cable
Private Pool No
Building
Lot Description Aerials/Topo Availbl, Covenants, Cul-De-Sac, Interior, Level, Restrictions, Sidewalk, Survey Available, Within 1/2 Mile to Water
Story 3.0
Structure Type Frame,Roof Metal,Siding CmntFbrHrdBrd,Slab,Trim Wood
Construction Status Construction Complete
Schools
Elementary Schools Van R Butler
Others
HOA Fee Include Ground Keeping,Land Recreation,Licenses/Permits,Other Utilities,Recreational Faclty,Sewer,Water
Assessment Amount $557
Energy Description AC - 2 or More,AC - Central Elect,AC - High Efficiency,Ceiling Fans,Double Pane Windows,Heat - Two or More,Heat Cntrl Electric,Heat High Efficiency,Storm Windows,Water Heater - Elect,Water Heater - Two +
Read Less Info
Want to know what your home might be worth? Contact us for a FREE valuation!

Our team is ready to help you sell your home for the highest possible price ASAP
Bought with 30A Local Real Estate

"My job is to find and attract mastery-based agents to the office, protect the culture, and make sure everyone is happy! "






