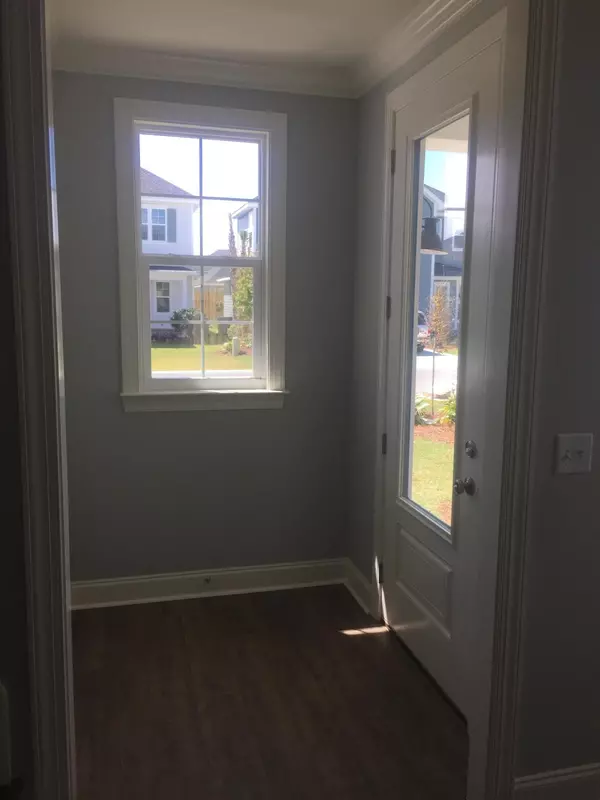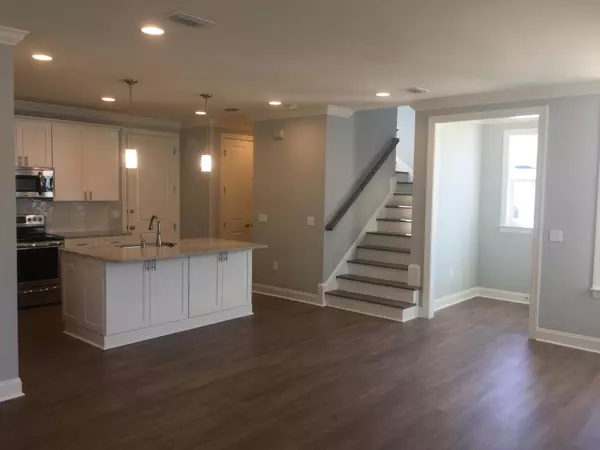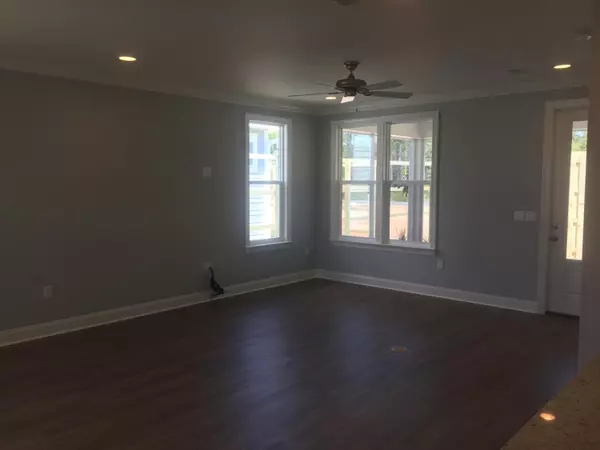$341,400
$334,900
1.9%For more information regarding the value of a property, please contact us for a free consultation.
3 Beds
3 Baths
1,880 SqFt
SOLD DATE : 04/07/2017
Key Details
Sold Price $341,400
Property Type Single Family Home
Sub Type Florida Cottage
Listing Status Sold
Purchase Type For Sale
Square Footage 1,880 sqft
Price per Sqft $181
Subdivision Church Street Village
MLS Listing ID 763416
Sold Date 04/07/17
Bedrooms 3
Full Baths 2
Half Baths 1
Construction Status Under Construction
HOA Fees $200/mo
HOA Y/N Yes
Year Built 2017
Lot Size 3,484 Sqft
Acres 0.08
Property Description
PHASE III JUST RELEASED! PHASE III is next level w/homes having deeper lots and curbside drainage installed. Detailed construction & available Feb 2017! The bigger lot allows this''Christopher'' plan to have the largest screened porch (15'x11'ft) built in CSV, an open floor plan w/side entry foyer, 3br, 2.5bth, w/bonus room, & 1 car garage. This popular floor plan features a 1st floor Master with(2) large bedrooms, a bonus area & a shared bathroom upstairs. A Beautiful, large island kitchen w/granite counter tops, all-wood quiet close cabinetry & stainless steel appliances. Wood flooring throughout foyer, kitchen, dining & living areas. Tile in baths with plush carpeting laid throughout all bedrooms including the bonus/office/play area. HOA community w/pool, dog park, NEW PLAYGROUND (OCT
Location
State FL
County Walton
Area 16 - North Santa Rosa Beach
Zoning County,Resid Single Family
Rooms
Guest Accommodations Community Room,Exercise Room,Picnic Area,Playground,Pool,Short Term Rental - Not Allowed
Kitchen First
Interior
Interior Features Breakfast Bar, Ceiling Crwn Molding, Ceiling Raised, Floor Laminate, Floor Tile, Floor WW Carpet New, Furnished - None, Lighting Recessed, Pantry, Washer/Dryer Hookup
Appliance Auto Garage Door Opn, Cooktop, Dishwasher, Disposal, Microwave, Oven Self Cleaning, Refrigerator W/IceMk, Smoke Detector, Stove/Oven Electric
Exterior
Exterior Feature Lawn Pump, Patio Open, Porch, Porch Screened, Sprinkler System
Garage Garage
Garage Spaces 1.0
Pool Community
Community Features Community Room, Exercise Room, Picnic Area, Playground, Pool, Short Term Rental - Not Allowed
Utilities Available Electric, Phone, Public Sewer, Public Water, Tap Fee Paid, TV Cable, Underground
Private Pool Yes
Building
Lot Description Corner
Story 2.0
Structure Type Frame,Roof Fiberglass,Siding Brick Some,Siding CmntFbrHrdBrd,Slab
Construction Status Under Construction
Schools
Elementary Schools Van R Butler
Others
HOA Fee Include Accounting,Ground Keeping,Insurance,Management,Recreational Faclty,Supplies
Assessment Amount $200
Energy Description AC - Central Elect,Ceiling Fans,Double Pane Windows,Heat Cntrl Electric,Insulated Doors,Water Heater - Elect
Financing Conventional
Read Less Info
Want to know what your home might be worth? Contact us for a FREE valuation!

Our team is ready to help you sell your home for the highest possible price ASAP
Bought with The Premier Property Group Watercolor Office

"My job is to find and attract mastery-based agents to the office, protect the culture, and make sure everyone is happy! "






