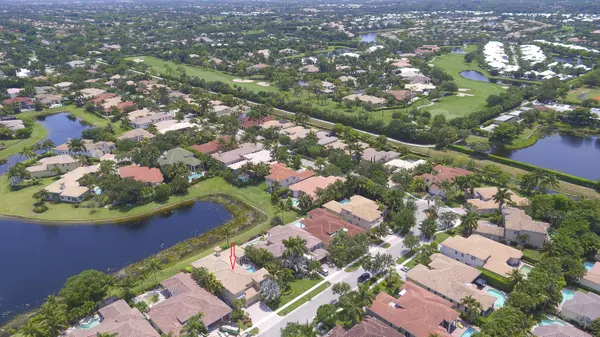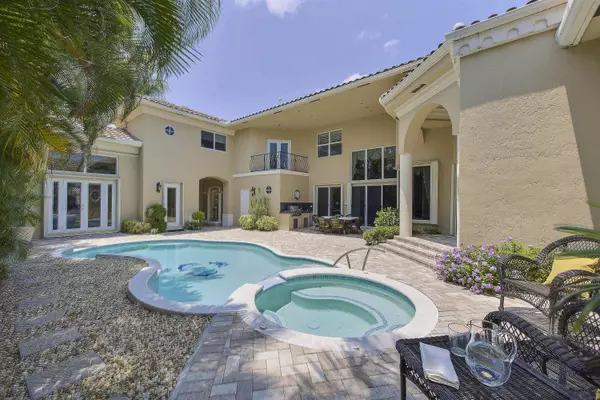Bought with Lang Realty/BR
$899,999
$899,999
For more information regarding the value of a property, please contact us for a free consultation.
5 Beds
4.1 Baths
4,113 SqFt
SOLD DATE : 07/25/2016
Key Details
Sold Price $899,999
Property Type Single Family Home
Sub Type Single Family Detached
Listing Status Sold
Purchase Type For Sale
Square Footage 4,113 sqft
Price per Sqft $218
Subdivision Mizners Preserve
MLS Listing ID RX-10237192
Sold Date 07/25/16
Style Courtyard,Mediterranean
Bedrooms 5
Full Baths 4
Half Baths 1
HOA Fees $307/mo
HOA Y/N Yes
Year Built 1998
Annual Tax Amount $16,658
Tax Year 2015
Lot Size 9,583 Sqft
Property Description
Don't miss this Magnificently designed waterfront home with Captivating views of lake and pool offered at an INCREDIBLE PRICE! Enter through double iron gate into your own private resort with a gentle and serene feeling. This Impeccable spacious home is designed with guest house, granite kitchen, 3 car garage, neutral tones, extensive crown molding, decorator accents and much more. Newly designed pool & spa with upgraded equipment, pavers and newer AC's. Location a plus, surrounded by places of worship, shopping, restaurants, and A rated schools. Live in the beautiful community of Mizners Preserve featuring guard gate, grand entrance, tennis, clubhouse, exercise room, community room, pool and more. NOT ONE TO MISS! Available for quick close. Furnishings negotiable
Location
State FL
County Palm Beach
Community Mizners Preserve
Area 4640
Zoning PUD
Rooms
Other Rooms Den/Office, Family, Laundry-Inside, Loft, Media
Master Bath Bidet, Dual Sinks, Mstr Bdrm - Ground, Separate Shower, Separate Tub
Interior
Interior Features Built-in Shelves, Decorative Fireplace, Fireplace(s), Foyer, French Door, Kitchen Island, Laundry Tub, Pantry, Upstairs Living Area, Volume Ceiling, Walk-in Closet
Heating Electric, Zoned
Cooling Central, Electric, Zoned
Flooring Carpet, Ceramic Tile, Marble
Furnishings Furniture Negotiable,Unfurnished
Exterior
Exterior Feature Built-in Grill, Open Balcony, Open Patio, Zoned Sprinkler
Garage 2+ Spaces, Driveway, Garage - Attached
Garage Spaces 3.0
Pool Heated, Inground, Salt Chlorination, Spa
Community Features Sold As-Is
Utilities Available Public Sewer, Public Water
Amenities Available Bike - Jog, Clubhouse, Community Room, Fitness Center, Pool, Sidewalks, Spa-Hot Tub, Tennis
Waterfront Yes
Waterfront Description Lake
View Lake, Pool
Roof Type S-Tile
Present Use Sold As-Is
Parking Type 2+ Spaces, Driveway, Garage - Attached
Exposure West
Private Pool Yes
Building
Lot Description < 1/4 Acre, Sidewalks
Story 2.00
Foundation CBS
Schools
Elementary Schools Orchard View Elementary School
Middle Schools Omni Middle School
High Schools Spanish River Community High School
Others
Pets Allowed Yes
HOA Fee Include Common Areas,Common R.E. Tax,Security,Trash Removal
Senior Community No Hopa
Restrictions Pet Restrictions
Ownership Yes
Security Features Gate - Manned,Security Sys-Leased
Acceptable Financing Cash, Conventional
Membership Fee Required No
Listing Terms Cash, Conventional
Financing Cash,Conventional
Pets Description Up to 2 Pets
Read Less Info
Want to know what your home might be worth? Contact us for a FREE valuation!

Our team is ready to help you sell your home for the highest possible price ASAP

"My job is to find and attract mastery-based agents to the office, protect the culture, and make sure everyone is happy! "






