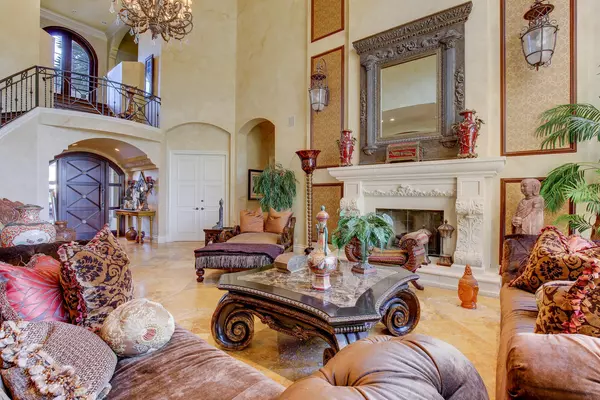Bought with Coldwell Banker/ BR
$1,800,000
$1,999,999
10.0%For more information regarding the value of a property, please contact us for a free consultation.
6 Beds
6.1 Baths
6,629 SqFt
SOLD DATE : 07/11/2016
Key Details
Sold Price $1,800,000
Property Type Single Family Home
Sub Type Single Family Detached
Listing Status Sold
Purchase Type For Sale
Square Footage 6,629 sqft
Price per Sqft $271
Subdivision Mizner Country Club - Capri
MLS Listing ID RX-10113016
Sold Date 07/11/16
Style Mediterranean
Bedrooms 6
Full Baths 6
Half Baths 1
Membership Fee $95,000
HOA Fees $544/mo
HOA Y/N Yes
Year Built 2002
Annual Tax Amount $19,669
Tax Year 2014
Lot Size 0.498 Acres
Property Description
Absolutely Magnificent 8,224 Total Square Ft, 6 Bedroom Estate located on the most sought after location in the Prestigious Mizner Country Club of Delray Beach. Nestled on the Cul-de-Sac in the highly desired ''Capri'' subdivision, this home boasts Breathtaking Water and Golf Course Views! Expansive 1/2 Acre lot. You will be captivated with the quality of craftsmanship as you pass over the burnished yellow Marble floors into the ''Jaw Dropping'' Formal Living area that boasts 26' Vaulted Ceilings. The interior is wrapped with Decorator finishes throughout. This Architectural Masterpiece Features Oversized Designer Closets, Whole House Generator, Salt Water Pool/Spa, Private Roof Top Deck, Theater/Workout room, Loft and so much more!!! This Estate is truly a ''Must See''!!!!!!!
Location
State FL
County Palm Beach
Community Mizner Country Club - Capri
Area 4740
Zoning PUD
Rooms
Other Rooms Family, Loft, Maid/In-Law, Media
Master Bath Bidet, Dual Sinks, Mstr Bdrm - Ground, Separate Shower, Separate Tub, Whirlpool Spa
Interior
Interior Features Built-in Shelves, Closet Cabinets, Cook Island, Ctdrl/Vault Ceilings, Decorative Fireplace, Entry Lvl Lvng Area, Fireplace(s), Foyer, Laundry Tub, Volume Ceiling, Walk-in Closet, Wet Bar
Heating Central, Electric, Zoned
Cooling Central, Electric, Zoned
Flooring Marble, Wood Floor
Furnishings Furniture Negotiable
Exterior
Exterior Feature Auto Sprinkler, Built-in Grill, Covered Patio, Fruit Tree(s), Open Balcony, Open Patio, Outdoor Shower, Zoned Sprinkler
Garage Drive - Circular, Driveway, Garage - Attached, Golf Cart
Garage Spaces 3.0
Pool Auto Chlorinator, Freeform, Gunite, Heated, Salt Chlorination, Spa
Utilities Available Cable, Electric Service Available, Public Sewer, Public Water
Amenities Available Basketball, Bike - Jog, Billiards, Clubhouse, Community Room, Elevator, Exercise Room, Golf Course, Lobby, Manager on Site, Pool, Putting Green, Sauna, Sidewalks, Spa-Hot Tub, Tennis
Waterfront Yes
Waterfront Description Lake
View Golf, Lake, Pool
Roof Type Barrel
Parking Type Drive - Circular, Driveway, Garage - Attached, Golf Cart
Exposure SE
Private Pool Yes
Building
Lot Description 1/2 to < 1 Acre, 1/4 to 1/2 Acre, Cul-De-Sac, Golf Front, Interior Lot, Irregular Lot, Paved Road, Sidewalks, West of US-1
Story 2.00
Unit Features On Golf Course
Foundation CBS
Unit Floor 1
Schools
Elementary Schools Sunrise Park Elementary School
Middle Schools Eagles Landing Middle School
High Schools Olympic Heights Community High
Others
Pets Allowed Yes
HOA Fee Include Cable,Common Areas,Management Fees,Manager,Security
Senior Community No Hopa
Restrictions Buyer Approval
Security Features Burglar Alarm,Gate - Manned
Acceptable Financing Cash, Conventional
Membership Fee Required Yes
Listing Terms Cash, Conventional
Financing Cash,Conventional
Read Less Info
Want to know what your home might be worth? Contact us for a FREE valuation!

Our team is ready to help you sell your home for the highest possible price ASAP

"My job is to find and attract mastery-based agents to the office, protect the culture, and make sure everyone is happy! "






