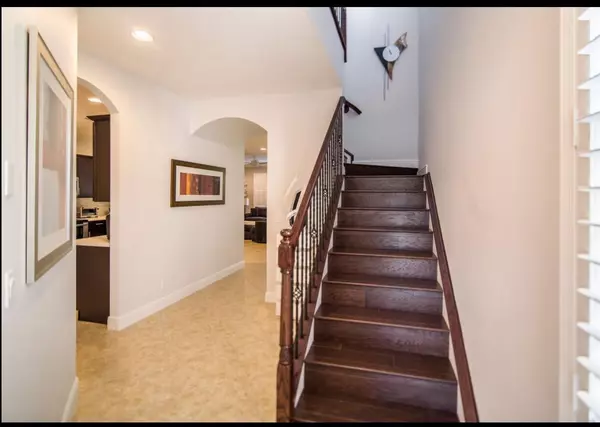Bought with Allegiance Realty Services Inc
$305,000
$312,000
2.2%For more information regarding the value of a property, please contact us for a free consultation.
3 Beds
2.1 Baths
2,277 SqFt
SOLD DATE : 04/15/2016
Key Details
Sold Price $305,000
Property Type Townhouse
Sub Type Townhouse
Listing Status Sold
Purchase Type For Sale
Square Footage 2,277 sqft
Price per Sqft $133
Subdivision Oakton Preserve
MLS Listing ID RX-10197374
Sold Date 04/15/16
Style Contemporary
Bedrooms 3
Full Baths 2
Half Baths 1
HOA Fees $330/mo
HOA Y/N Yes
Abv Grd Liv Area 24
Year Built 2014
Annual Tax Amount $4,377
Tax Year 2015
Property Description
Gorgeous New Home shows like a model with many upgrades. Luxurious end unit with High ceilings and elegant crown molding throughout. Upgraded LG appliances, insulated garage door, upgraded washer/dryer, Quartz counter tops in kitchen and baths. Beautiful Hardwood dark espresso floors. Elegant Mosaic tile backsplash in kitchen. Fixtures convey except dining room chandelier and ceiling fans. Spacious bright bedrooms with walk in closets. Floor to ceiling mirrored closet doors. Great private fenced in back yard. Custom plantation shutter blinds throughout. Spacious 2 car garage. Upstairs laundry room. Call for showing instructions. Great location. Gated all ages community with low monthly HOA fees, new clubhouse, community pool, gym, barbeque, sidewalks, Pet friendly
Location
State FL
County Palm Beach
Community Oakton Preserve
Area 5580
Zoning res
Rooms
Other Rooms Convertible Bedroom, Loft
Master Bath Dual Sinks, Mstr Bdrm - Upstairs, Separate Shower, Separate Tub, Whirlpool Spa
Interior
Interior Features Bar, Built-in Shelves, Closet Cabinets, Ctdrl/Vault Ceilings, Entry Lvl Lvng Area, French Door, Laundry Tub, Pantry, Roman Tub, Split Bedroom, Volume Ceiling, Walk-in Closet
Heating Central
Cooling Central
Flooring Clay Tile, Wood Floor
Furnishings Unfurnished
Exterior
Exterior Feature Auto Sprinkler, Covered Balcony, Fence, Room for Pool
Garage 2+ Spaces, Garage - Attached
Garage Spaces 2.0
Utilities Available Cable, Public Water
Amenities Available Bike - Jog, Billiards, Clubhouse, Fitness Center, Game Room, Picnic Area, Sidewalks
Waterfront No
Waterfront Description None
View Garden
Parking Type 2+ Spaces, Garage - Attached
Exposure East
Private Pool No
Building
Lot Description < 1/4 Acre, Sidewalks
Story 2.00
Unit Features Corner,Multi-Level
Foundation CBS
Others
Pets Allowed Yes
HOA Fee Include 330.00
Senior Community No Hopa
Restrictions None
Security Features Gate - Unmanned
Acceptable Financing Cash, Conventional, FHA
Membership Fee Required No
Listing Terms Cash, Conventional, FHA
Financing Cash,Conventional,FHA
Read Less Info
Want to know what your home might be worth? Contact us for a FREE valuation!

Our team is ready to help you sell your home for the highest possible price ASAP

"My job is to find and attract mastery-based agents to the office, protect the culture, and make sure everyone is happy! "






