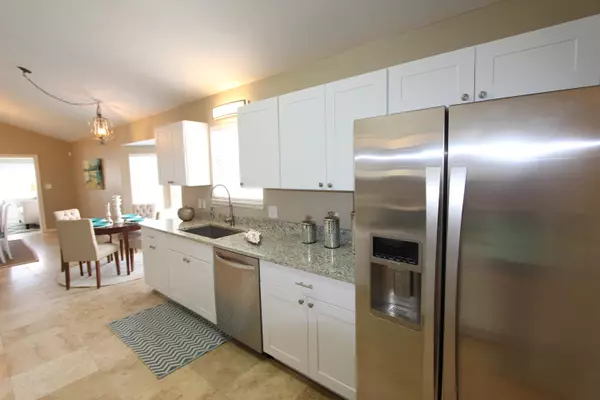$295,000
$290,000
1.7%For more information regarding the value of a property, please contact us for a free consultation.
3 Beds
2 Baths
2,109 SqFt
SOLD DATE : 11/08/2016
Key Details
Sold Price $295,000
Property Type Single Family Home
Sub Type Ranch
Listing Status Sold
Purchase Type For Sale
Square Footage 2,109 sqft
Price per Sqft $139
Subdivision Hidden Harbor Estates
MLS Listing ID 760846
Sold Date 11/08/16
Bedrooms 3
Full Baths 2
Construction Status Construction Complete
HOA Fees $55/mo
HOA Y/N Yes
Year Built 1996
Annual Tax Amount $2,223
Tax Year 2015
Lot Size 9,147 Sqft
Acres 0.21
Property Description
NEWLY RENOVATED and PRICED TO SELL, this 2109 sq. ft., 3 BR plus Sunroom, all one level home with 2 car garage and fenced back yard is located just blocks from both the BEACH and the BAY, between Destin Commons and Silver Sands in a small community with POOL! NEW ROOF IN 2015 AND VA APPROVED! Enjoy entertaining in the open floor plan, the newly renovated kitchen with new cabinets, stainless steel appliances and granite counter tops, new light fixtures and/or ceiling fans in every room. The master is HUGE and has a separate sitting area or office space and the master bath cabinets, counter top and light fixtures are also new. Water heater, thermostat and security system were purchased in 2013. The curtains in the Master Bedroom are for staging only and do not convey.
Location
State FL
County Walton
Area 15 - Miramar/Sandestin Resort
Zoning Resid Single Family
Rooms
Guest Accommodations Pets Allowed,Pool,TV Cable
Kitchen First
Interior
Interior Features Ceiling Raised, Floor Tile, Floor WW Carpet, Furnished - None, Pantry, Renovated, Split Bedroom, Walls Paneled, Washer/Dryer Hookup, Window Bay, Window Treatmnt Some, Woodwork Painted
Appliance Dishwasher, Dryer, Microwave, Oven Self Cleaning, Refrigerator W/IceMk, Security System, Smoke Detector, Smooth Stovetop Rnge, Stove/Oven Electric, Washer
Exterior
Exterior Feature Fenced Lot-Part, Fenced Privacy, Patio Open, Shower
Parking Features Garage Attached
Garage Spaces 2.0
Pool Community
Community Features Pets Allowed, Pool, TV Cable
Utilities Available Electric, Phone, Public Sewer, Public Water, TV Cable
Private Pool Yes
Building
Lot Description Corner, Covenants, Dead End, Interior, Level, Within 1/2 Mile to Water
Story 1.0
Structure Type Roof Composite Shngl,Roof Pitched,Siding CmntFbrHrdBrd,Slab,Trim Wood
Construction Status Construction Complete
Schools
Elementary Schools Van R Butler
Others
HOA Fee Include Accounting,Ground Keeping,Insurance,Recreational Faclty
Assessment Amount $55
Energy Description AC - Central Elect,AC - Window/Wall,Heat Cntrl Electric,Water Heater - Elect
Financing Conventional,FHA,VA
Read Less Info
Want to know what your home might be worth? Contact us for a FREE valuation!

Our team is ready to help you sell your home for the highest possible price ASAP
Bought with The Premier Property Group

"My job is to find and attract mastery-based agents to the office, protect the culture, and make sure everyone is happy! "






