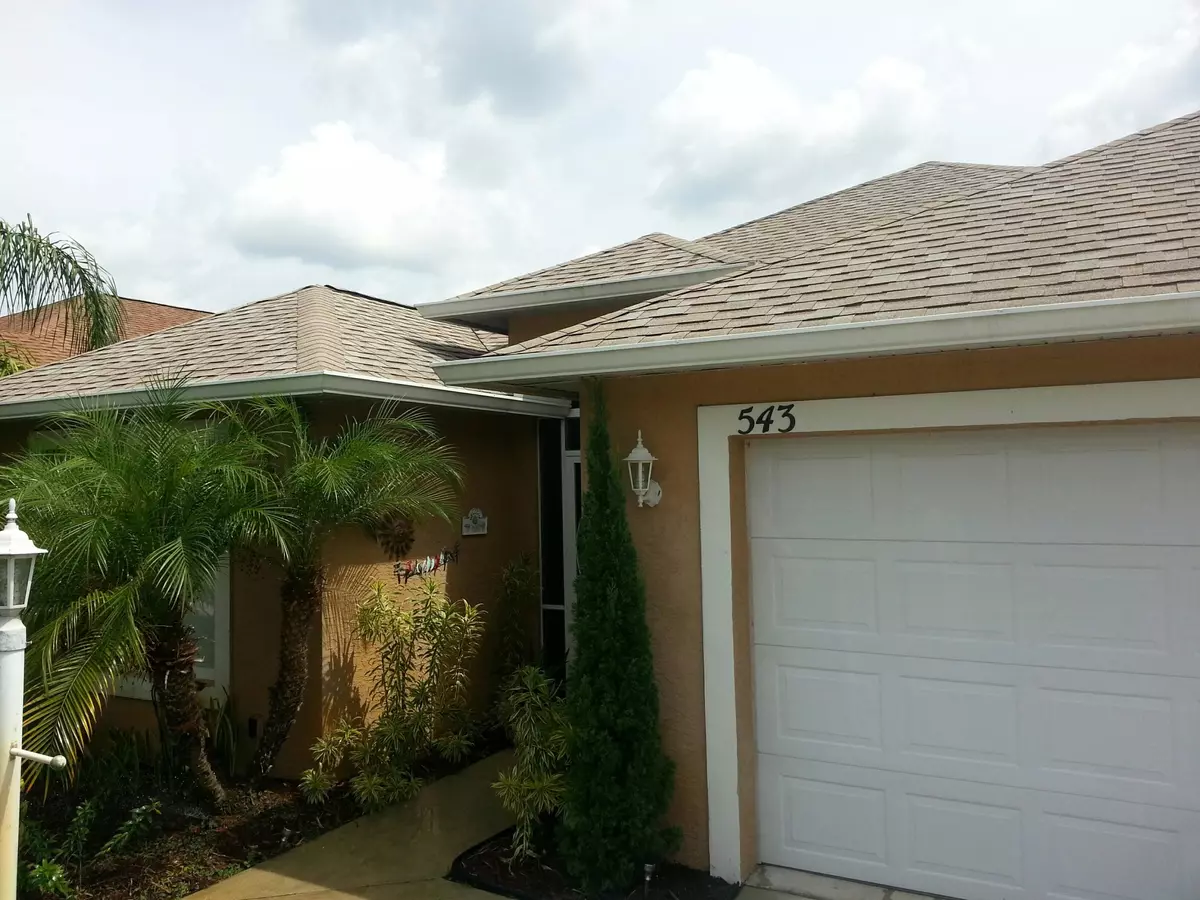Bought with RE/MAX Masterpiece Realty
$190,000
$190,000
For more information regarding the value of a property, please contact us for a free consultation.
3 Beds
2 Baths
2,068 SqFt
SOLD DATE : 02/16/2016
Key Details
Sold Price $190,000
Property Type Single Family Home
Sub Type Single Family Detached
Listing Status Sold
Purchase Type For Sale
Square Footage 2,068 sqft
Price per Sqft $91
Subdivision Hammock Cove At Sawgrass Lakes
MLS Listing ID RX-10165363
Sold Date 02/16/16
Style Contemporary,Key West
Bedrooms 3
Full Baths 2
Construction Status Resale
HOA Fees $173/mo
HOA Y/N Yes
Abv Grd Liv Area 1
Year Built 2004
Annual Tax Amount $3,600
Tax Year 2014
Lot Size 7,405 Sqft
Property Description
This is a Single-Family Home located at 543 Southwest Sundance Trail, Port Saint Lucie FL has 3 beds, 2 baths, and approximately 2,068 square feet. The property was built in 2004. Over look the beautiful Lake for morning coffee or an afternoon tea. Sawgrass Lakes in Port St Lucie is a 450 section of land group with five individual neighborhoods assembled around a 100 section of land lake. Initially planned as a fairway, Sawgrass Lakes homesites never back to another property. With 8 miles of shoreline the water perspectives offer peacefulness and entertainment as occupants can utilize electric-fueled vessels on the water. Homes are not treat cutter like different advancements as they were built by different neighborhood developers, for example, Ameritrend, Related, Jewel, Louran, Merced
Location
State FL
County St. Lucie
Community Sawgrass Lakes
Area 7750
Zoning residential
Rooms
Other Rooms Den/Office, Family, Laundry-Inside, Laundry-Util/Closet, Recreation
Master Bath Dual Sinks, Mstr Bdrm - Ground, Separate Shower, Separate Tub
Interior
Interior Features Built-in Shelves, Ctdrl/Vault Ceilings, Decorative Fireplace, Split Bedroom, Walk-in Closet
Heating Central, Electric
Cooling Central, Electric
Flooring Ceramic Tile
Furnishings Unfurnished
Exterior
Exterior Feature Auto Sprinkler, Custom Lighting, Lake/Canal Sprinkler, Screened Patio, Shutters
Garage Driveway, Garage - Attached, Vehicle Restrictions
Garage Spaces 2.0
Community Features Deed Restrictions, Disclosure, Title Insurance
Utilities Available Cable, Electric, Public Sewer, Public Water
Amenities Available Clubhouse, Community Room, Pool
Waterfront Yes
Waterfront Description Lake
Roof Type Comp Shingle
Present Use Deed Restrictions,Disclosure,Title Insurance
Parking Type Driveway, Garage - Attached, Vehicle Restrictions
Exposure Southwest
Private Pool No
Building
Lot Description 1/4 to 1/2 Acre, Cul-De-Sac, Paved Road, Private Road
Story 1.00
Foundation CBS
Unit Floor 1
Construction Status Resale
Others
Pets Allowed Yes
HOA Fee Include 173.00
Senior Community No Hopa
Restrictions Buyer Approval,Maximum # Vehicles
Security Features Burglar Alarm,Gate - Unmanned,Security Sys-Owned
Acceptable Financing Cash, Conventional, FHA
Membership Fee Required No
Listing Terms Cash, Conventional, FHA
Financing Cash,Conventional,FHA
Pets Description Up to 3 Pets
Read Less Info
Want to know what your home might be worth? Contact us for a FREE valuation!

Our team is ready to help you sell your home for the highest possible price ASAP

"My job is to find and attract mastery-based agents to the office, protect the culture, and make sure everyone is happy! "






