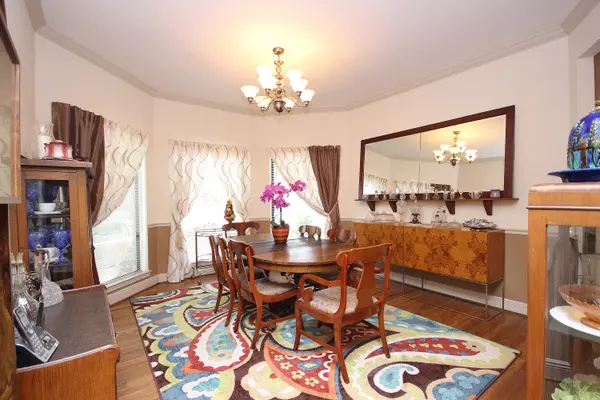$365,650
$369,900
1.1%For more information regarding the value of a property, please contact us for a free consultation.
4 Beds
3 Baths
2,610 SqFt
SOLD DATE : 08/15/2016
Key Details
Sold Price $365,650
Property Type Single Family Home
Sub Type Ranch
Listing Status Sold
Purchase Type For Sale
Square Footage 2,610 sqft
Price per Sqft $140
Subdivision Sleepy Hollow
MLS Listing ID 750002
Sold Date 08/15/16
Bedrooms 4
Full Baths 3
Construction Status Construction Complete
HOA Fees $63/qua
HOA Y/N Yes
Year Built 1986
Lot Size 0.320 Acres
Acres 0.32
Property Description
Elegant 4 bedroom/3 bath home with 2610 sq Ft and a boat slip! Rare opportunity to own a home that provides water access and sunsets from the dock! Home Warranty Transferable! This brick and siding home is stately and impressive! Your guest will have plenty of room to park with this over sized driveway. Enter through the front door and notice the open floor plan! The dining room has a bay window overlooking the gorgeous front yard with mature landscaping. The living room has crown molding, built in bookcases with under mount lighting and glass shelving. The living also boast a gas fireplace and a space above the fireplace wired for a flat screen TV. The kitchen is open to the eat-in dining area and living room.
Location
State FL
County Okaloosa
Area 12 - Fort Walton Beach
Zoning Deed Restrictions,Resid Single Family
Rooms
Guest Accommodations Deed Access,Dock,Fishing,Pavillion/Gazebo,Picnic Area,Waterfront
Kitchen First
Interior
Interior Features Breakfast Bar, Built-In Bookcases, Ceiling Crwn Molding, Fireplace, Fireplace Gas, Floor Hardwood, Floor Tile, Floor WW Carpet, Furnished - None, Lighting Recessed, Pantry, Skylight(s), Washer/Dryer Hookup
Appliance Auto Garage Door Opn, Cooktop, Dishwasher, Disposal, Jennaire Type, Microwave, Oven Continue Clean, Refrigerator W/IceMk, Smoke Detector, Stove/Oven Gas, Trash Compactor
Exterior
Exterior Feature Boat Slip, Fenced Back Yard, Fenced Privacy, Lawn Pump, Patio Covered, Sprinkler System
Parking Features Garage, Garage Attached, Oversized
Garage Spaces 2.0
Pool None
Community Features Deed Access, Dock, Fishing, Pavillion/Gazebo, Picnic Area, Waterfront
Utilities Available Electric, Gas - Natural, Public Sewer, Public Water
Private Pool No
Building
Lot Description Corner, Covenants, Restrictions, Within 1/2 Mile to Water
Story 1.0
Structure Type Brick,Trim Wood
Construction Status Construction Complete
Schools
Elementary Schools Mary Esther
Others
HOA Fee Include Ground Keeping
Assessment Amount $190
Energy Description AC - Central Elect,Ceiling Fans,Heat Cntrl Gas,Water Heater - Gas,Water Heater - Two +
Financing Conventional,FHA,VA
Read Less Info
Want to know what your home might be worth? Contact us for a FREE valuation!

Our team is ready to help you sell your home for the highest possible price ASAP
Bought with The Hutchison Group

"My job is to find and attract mastery-based agents to the office, protect the culture, and make sure everyone is happy! "






