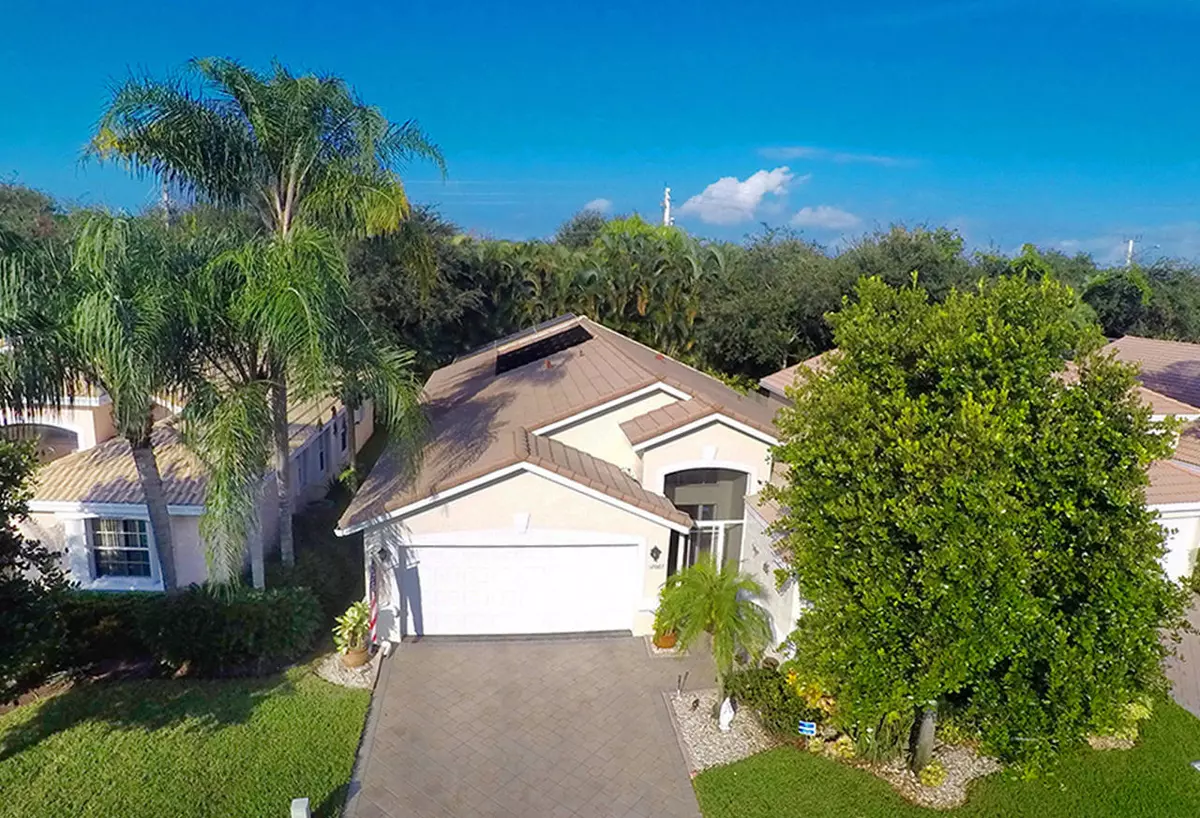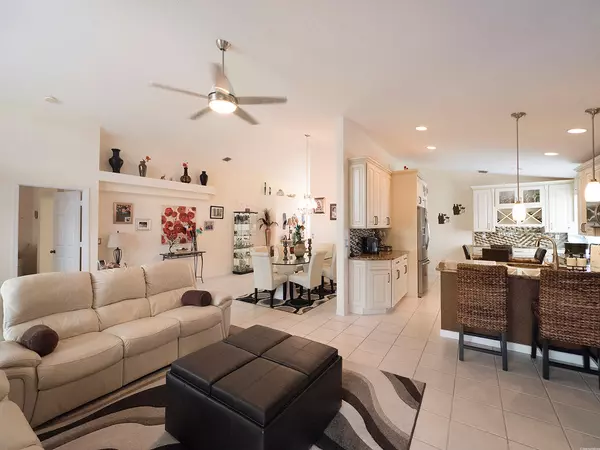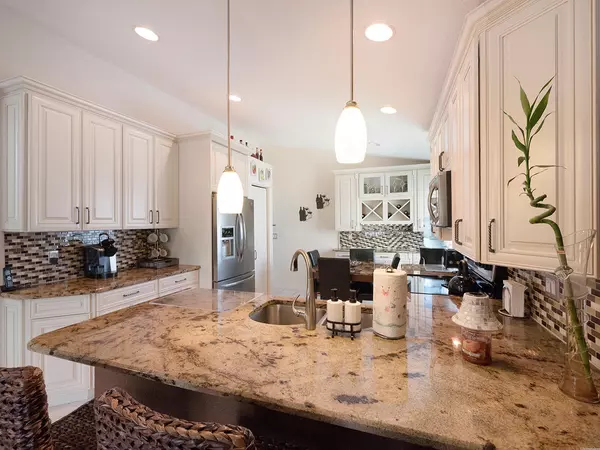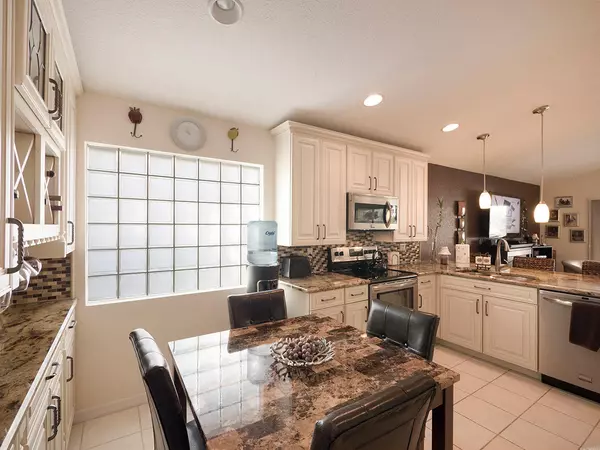Bought with Keller Williams Realty Boca Raton
$310,000
$320,000
3.1%For more information regarding the value of a property, please contact us for a free consultation.
3 Beds
2 Baths
1,866 SqFt
SOLD DATE : 12/31/2015
Key Details
Sold Price $310,000
Property Type Single Family Home
Sub Type Single Family Detached
Listing Status Sold
Purchase Type For Sale
Square Footage 1,866 sqft
Price per Sqft $166
Subdivision San Marco
MLS Listing ID RX-10177037
Sold Date 12/31/15
Style < 4 Floors,Contemporary
Bedrooms 3
Full Baths 2
HOA Fees $345/mo
HOA Y/N Yes
Year Built 1998
Annual Tax Amount $2,848
Tax Year 2015
Lot Size 5,250 Sqft
Property Description
Lovingly maintained 3/2 ''Bougainvillea'' model pool home in the highly desirable San Marco subdivision within the Westchester Country Club. (no membership requirement). Impressive great room looks out over a gorgeously tiled private pool, expansive patio and lush tropical vegetation. Master bath features a roman tub, his and hers vanities and separate custom shower. The third bedroom has double doors and can be a den, craft room, or home office. Upgraded appliances and custom tile-work in the kitchen have a ''WOW'' factor that must be seen to be believed. The attention to detail carries out into the garage, with its custom floor. The exclusive nature of San Marco is enhanced as residents enjoy their own clubhouse, activities and amenities.
Location
State FL
County Palm Beach
Community San Marco/Westchester Cc
Area 4620
Zoning RT
Rooms
Other Rooms Convertible Bedroom, Great, Laundry-Util/Closet
Master Bath Dual Sinks, Mstr Bdrm - Ground, Separate Shower, Separate Tub
Interior
Interior Features Pantry, Roman Tub, Stack Bedrooms, Volume Ceiling, Walk-in Closet
Heating Central, Electric
Cooling Ceiling Fan, Central, Electric
Flooring Carpet, Ceramic Tile
Furnishings Furniture Negotiable
Exterior
Exterior Feature Auto Sprinkler, Covered Patio, Screened Patio
Parking Features 2+ Spaces, Garage - Attached, Street
Garage Spaces 2.0
Pool Freeform, Gunite, Screened
Utilities Available Cable, Electric, Public Sewer, Public Water
Amenities Available Clubhouse, Community Room, Fitness Center, Golf Course, Pool, Sidewalks, Tennis
Waterfront Description None
Roof Type Barrel
Exposure East
Private Pool Yes
Building
Lot Description < 1/4 Acre, Private Road, Sidewalks, West of US-1, Zero Lot
Story 1.00
Foundation CBS
Unit Floor 1
Others
Pets Allowed Restricted
HOA Fee Include Cable,Common Areas,Common R.E. Tax,Lawn Care,Maintenance-Exterior,Management Fees,Recrtnal Facility
Senior Community Verified
Restrictions Buyer Approval,Commercial Vehicles Prohibited,Interview Required,Lease OK w/Restrict,Pet Restrictions,Tenant Approval
Security Features Gate - Unmanned
Acceptable Financing Cash, Conventional, FHA
Horse Property No
Membership Fee Required No
Listing Terms Cash, Conventional, FHA
Financing Cash,Conventional,FHA
Pets Allowed 21 lb to 30 lb Pet, Up to 2 Pets
Read Less Info
Want to know what your home might be worth? Contact us for a FREE valuation!

Our team is ready to help you sell your home for the highest possible price ASAP
"My job is to find and attract mastery-based agents to the office, protect the culture, and make sure everyone is happy! "






