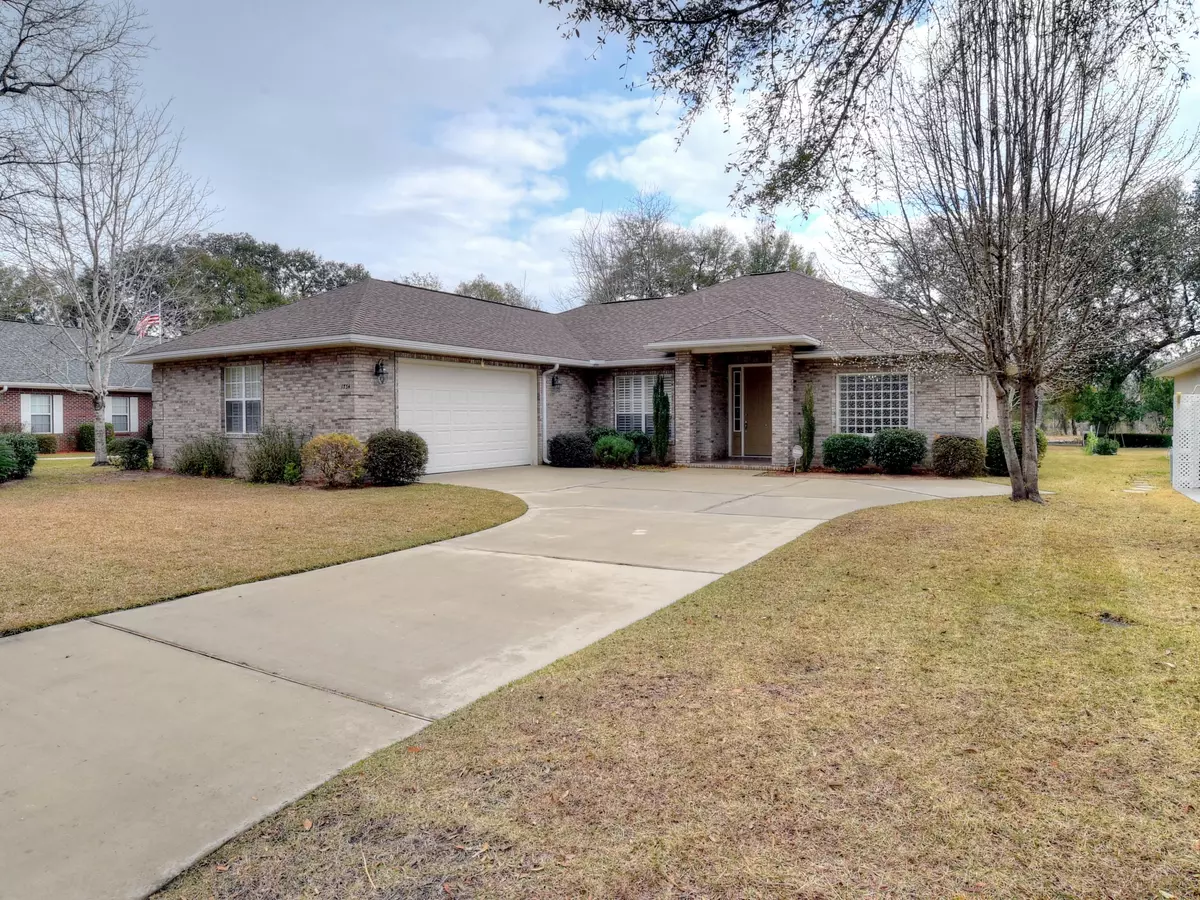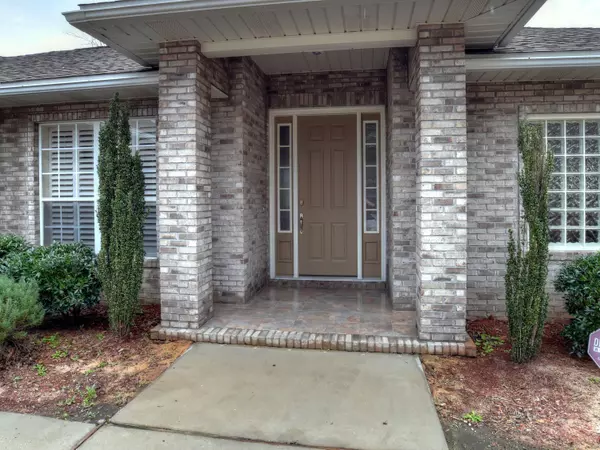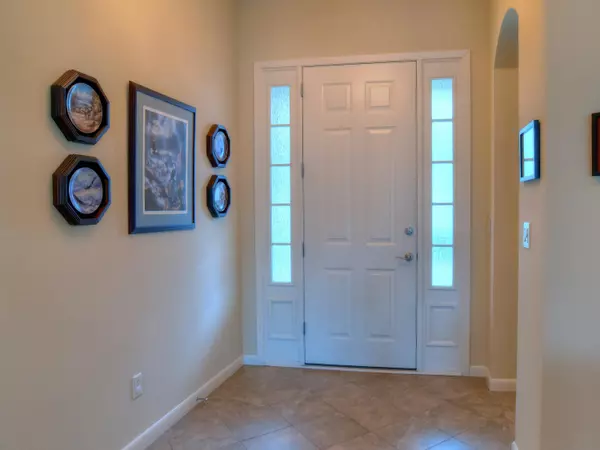$335,000
$349,000
4.0%For more information regarding the value of a property, please contact us for a free consultation.
3 Beds
2 Baths
2,100 SqFt
SOLD DATE : 05/17/2016
Key Details
Sold Price $335,000
Property Type Single Family Home
Sub Type Contemporary
Listing Status Sold
Purchase Type For Sale
Square Footage 2,100 sqft
Price per Sqft $159
Subdivision Magnolia Forest S/D
MLS Listing ID 748040
Sold Date 05/17/16
Bedrooms 3
Full Baths 2
Construction Status Construction Complete
HOA Fees $6/ann
HOA Y/N Yes
Year Built 2006
Annual Tax Amount $3,222
Tax Year 2015
Lot Size 10,454 Sqft
Acres 0.24
Property Description
This beautiful like-new home has been meticulously maintained and designed for carefree living. All floors are tile and all surfaces are hypo allergenic. The design is one level and all hallways and doorways are extra wide to accommodate a wheel chair if necessary. The floor plan is very open and has lots of glass making each room bright and filled with sunshine. All windows and doors are hurricane rated for safety and peace of mind. There is a screened porch off the main living area and another sun filled patio just off the screened porch. Both outdoor living areas have gas connections for outdoor cooking. There is a gas fireplace in the main living area and a breakfast room off the kitchen plus a formal dining room. The bedrooms are arranged in a split plan for privacy.
Location
State FL
County Okaloosa
Area 13 - Niceville
Zoning County,Resid Single Family
Rooms
Guest Accommodations Golf,Marina,Tennis
Kitchen First
Interior
Interior Features Breakfast Bar, Ceiling Raised, Fireplace, Floor Hardwood, Floor Tile, Floor WW Carpet New, Furnished - Some, Split Bedroom, Window Treatment All
Appliance Auto Garage Door Opn, Dishwasher, Disposal, Dryer, Microwave, Oven Self Cleaning, Refrigerator, Stove/Oven Electric, Stove/Oven Gas, Washer
Exterior
Exterior Feature Fenced Back Yard, Lawn Pump, Patio Open, Porch Screened, Sprinkler System
Parking Features Garage, Garage Attached, Golf Cart Enclosed
Garage Spaces 2.0
Pool Community
Community Features Golf, Marina, Tennis
Utilities Available Public Sewer, Public Water, TV Cable
Private Pool Yes
Building
Lot Description Covenants, Dead End, Restrictions
Story 1.0
Structure Type Brick,Roof Dimensional Shg
Construction Status Construction Complete
Schools
Elementary Schools Bluewater
Others
Assessment Amount $75
Energy Description AC - Central Elect,Ceiling Fans,Double Pane Windows,Heat Cntrl Gas,Ridge Vent,Water Heater - Gas
Financing Conventional,FHA,VA
Read Less Info
Want to know what your home might be worth? Contact us for a FREE valuation!

Our team is ready to help you sell your home for the highest possible price ASAP
Bought with Back Stage Realty

"My job is to find and attract mastery-based agents to the office, protect the culture, and make sure everyone is happy! "






