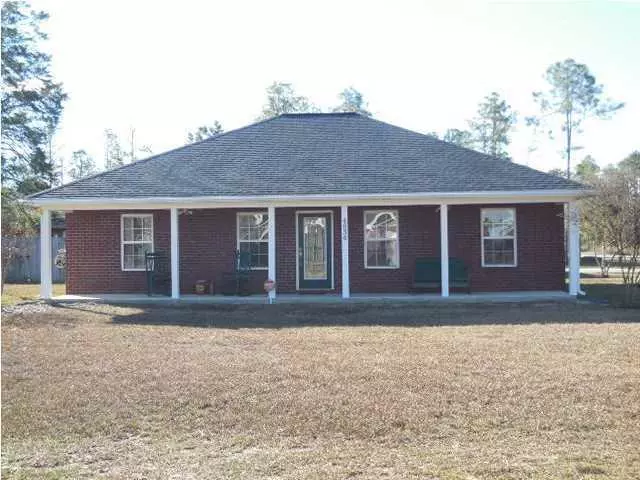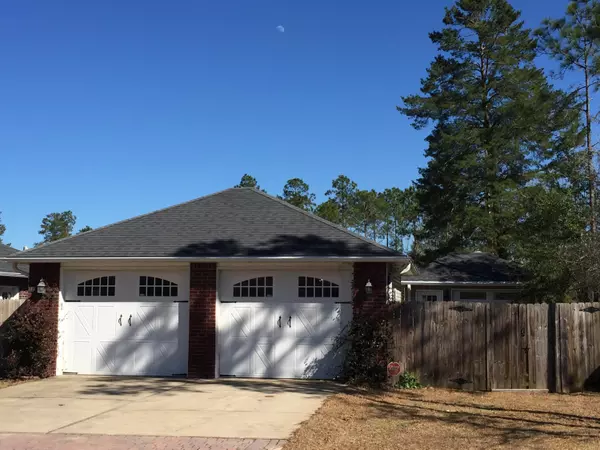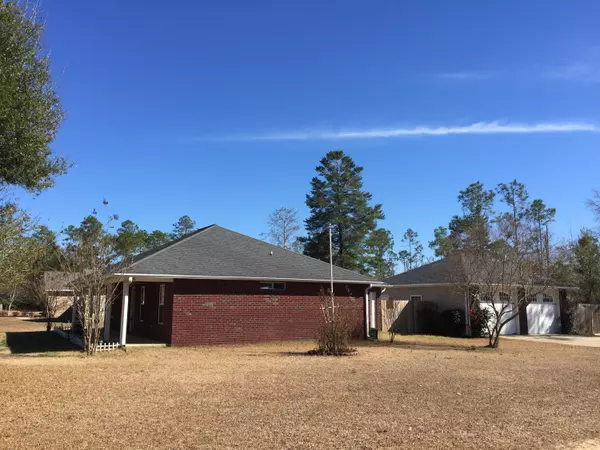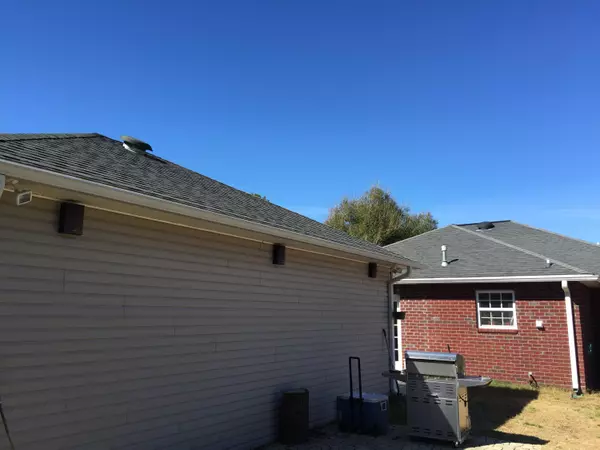$140,000
$149,000
6.0%For more information regarding the value of a property, please contact us for a free consultation.
3 Beds
2 Baths
1,580 SqFt
SOLD DATE : 05/20/2016
Key Details
Sold Price $140,000
Property Type Single Family Home
Sub Type Ranch
Listing Status Sold
Purchase Type For Sale
Square Footage 1,580 sqft
Price per Sqft $88
Subdivision The Pines
MLS Listing ID 747169
Sold Date 05/20/16
Bedrooms 3
Full Baths 2
Construction Status Construction Complete
HOA Y/N No
Year Built 2006
Annual Tax Amount $619
Tax Year 2015
Lot Size 10,454 Sqft
Acres 0.24
Property Description
YOU WILL NOT FIND ANOTHER HOME OF THIS QUALITY AND PRICE ANYWHERE!Situated just off Hwy 90 E, 9 miles from Crestview & 2 miles to Hwy 285--you are still close to everything!! Lots of upgrades and extras that will certainly impress you! All brick custom-built 3br/2b home on corner lot with large front porch and a back patio which has been enclosed (heated & cooled) and now included in square footage. Step inside the family room and you will be drawn to the custom corner brick fireplace with built-in enclosure for your TV, remotes, cords & satellite box etc. The dining area & kitchen are ahead with double French doors leading to Florida room (added in 2012). To the right of family room will be the additional
Location
State FL
County Okaloosa
Area 25 - Crestview Area
Zoning County,Resid Single Family
Rooms
Kitchen First
Interior
Interior Features Breakfast Bar, Ceiling Crwn Molding, Ceiling Raised, Ceiling Tray/Cofferd, Ceiling Vaulted, Fireplace Gas, Floor Parquet, Floor Tile, Floor WW Carpet, Lighting Recessed, Pantry, Split Bedroom, Walls Wainscoting, Washer/Dryer Hookup, Window Treatment All, Woodwork Painted
Appliance Auto Garage Door Opn, Dishwasher, Microwave, Oven Self Cleaning, Smoke Detector, Stove/Oven Gas
Exterior
Exterior Feature Fenced Back Yard, Fenced Lot-All, Fenced Lot-Part, Fenced Privacy, Patio Enclosed, Patio Open, Pool - Above Ground, Porch, Workshop
Parking Features Garage Detached
Garage Spaces 2.0
Pool None
Utilities Available Electric, Gas - Propane, Phone, Public Water, Septic Tank
Private Pool No
Building
Lot Description Cleared, Corner, Level
Story 1.0
Structure Type Brick,Roof Dimensional Shg,Slab,Trim Vinyl
Construction Status Construction Complete
Schools
Elementary Schools Northwood
Others
Energy Description AC - Central Elect,Attic Fan,Ceiling Fans,Double Pane Windows,Heat Cntrl Electric,Ridge Vent,Water Heater - Propn
Financing Conventional,FHA,RHS,VA
Read Less Info
Want to know what your home might be worth? Contact us for a FREE valuation!

Our team is ready to help you sell your home for the highest possible price ASAP
Bought with Coldwell Banker Realty

"My job is to find and attract mastery-based agents to the office, protect the culture, and make sure everyone is happy! "






