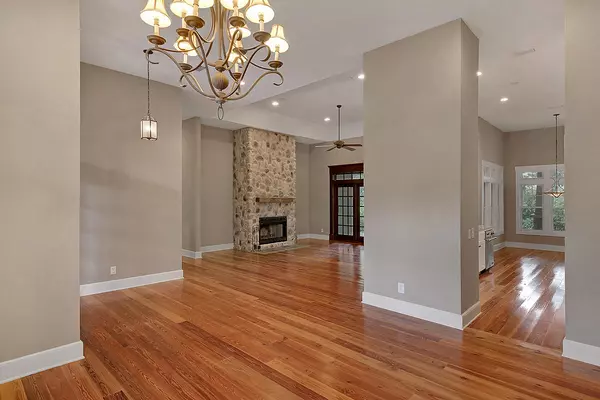$529,000
$529,000
For more information regarding the value of a property, please contact us for a free consultation.
3 Beds
4 Baths
2,364 SqFt
SOLD DATE : 05/05/2017
Key Details
Sold Price $529,000
Property Type Single Family Home
Sub Type Craftsman Style
Listing Status Sold
Purchase Type For Sale
Square Footage 2,364 sqft
Price per Sqft $223
Subdivision Wild Heron
MLS Listing ID 734255
Sold Date 05/05/17
Bedrooms 3
Full Baths 3
Half Baths 1
Construction Status Construction Complete
HOA Fees $96/qua
HOA Y/N Yes
Year Built 2004
Property Description
This craftsman abode boasts single level living with open living areas creating privacy between the master bedroom, and the en suite guest bedrooms. Presiding over the stone paver circle drive, the spacious front porch with river rock columns creates a welcoming first impression. Rustic elements are put to use in refined ways, from the wood exterior doors and windows, to the river rock faced gas fireplace in the living room, and the wood floors that carry throughout the living areas. High ceilings accentuate the openness of the living areas, that include both formal and casual dining. The back porch faces a woodsy area surrounding a neighborhood lake. A three-car garage and additional golf cart garage provide plenty of space for stowing both vehicles and outdoor recreational gear.
Location
State FL
County Bay
Area 27 - Bay County
Zoning Resid Single Family
Rooms
Guest Accommodations BBQ Pit/Grill,Boat Launch,Community Room,Exercise Room,Fishing,Gated Community,Golf,Handicap Provisions,Pavillion/Gazebo,Picnic Area,Playground,Pool,Tennis,TV Cable,Waterfront
Interior
Interior Features Breakfast Bar, Ceiling Vaulted, Fireplace Gas, Floor Hardwood, Floor WW Carpet New, Furnished - None, Lighting Recessed, Newly Painted, Pantry, Washer/Dryer Hookup
Appliance Auto Garage Door Opn, Dishwasher, Disposal, Microwave, Refrigerator
Exterior
Exterior Feature Columns, Fireplace, Patio Covered, Porch Open
Parking Features Garage, Golf Cart Enclosed
Garage Spaces 3.0
Pool None
Community Features BBQ Pit/Grill, Boat Launch, Community Room, Exercise Room, Fishing, Gated Community, Golf, Handicap Provisions, Pavillion/Gazebo, Picnic Area, Playground, Pool, Tennis, TV Cable, Waterfront
Utilities Available Gas - Natural, Public Sewer, Public Water, Underground
View Pond
Private Pool No
Building
Lot Description Covenants, Cul-De-Sac, Interior, Level
Story 1.0
Structure Type Foundation Off Grade,Roof Tile/Slate,Siding Wood
Construction Status Construction Complete
Schools
Elementary Schools West Bay
Others
HOA Fee Include Accounting,Advertising,Ground Keeping,Land Recreation,Management,Recreational Faclty,Repairs/Maintenance,Security
Assessment Amount $289
Energy Description AC - Central Elect,Ceiling Fans,Heat Cntrl Electric,Water Heater - Elect
Read Less Info
Want to know what your home might be worth? Contact us for a FREE valuation!

Our team is ready to help you sell your home for the highest possible price ASAP
Bought with The Premier Property Group Seacrest Office

"My job is to find and attract mastery-based agents to the office, protect the culture, and make sure everyone is happy! "






