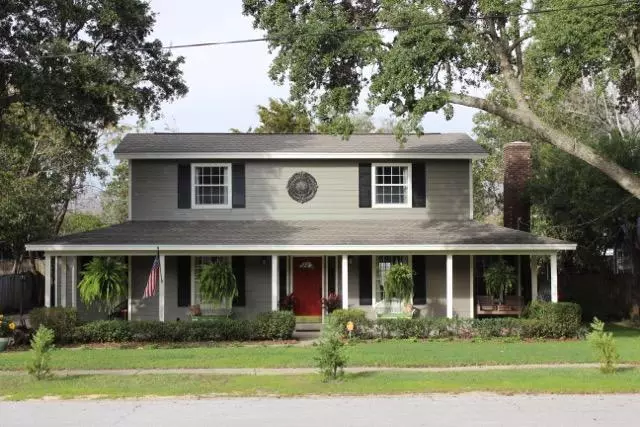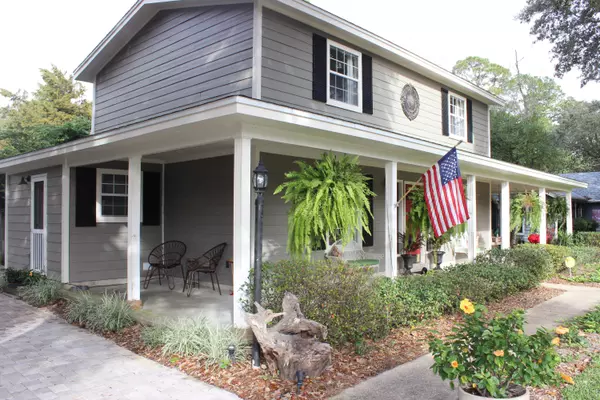$284,500
$284,900
0.1%For more information regarding the value of a property, please contact us for a free consultation.
3 Beds
3 Baths
1,916 SqFt
SOLD DATE : 02/22/2016
Key Details
Sold Price $284,500
Property Type Single Family Home
Sub Type Traditional
Listing Status Sold
Purchase Type For Sale
Square Footage 1,916 sqft
Price per Sqft $148
Subdivision Spencers Crossing
MLS Listing ID 743553
Sold Date 02/22/16
Bedrooms 3
Full Baths 2
Half Baths 1
Construction Status Construction Complete
HOA Y/N No
Year Built 1984
Annual Tax Amount $1,763
Tax Year 2014
Lot Size 8,276 Sqft
Acres 0.19
Property Description
Quintessential Florida Living and Entertainers DREAM!! This home is essentially BRAND NEW from Top to Bottom!! Completely renovated this 3 Bedroom 2 1/2 bath boasts all new finishes and fixtures. New wood plank ceramic tile floor throughout the first floor and new Mohawk 15 Year carpet on the stairs and entire 2nd floor. The entire kitchen has been reconfigured and has brand new cabinets, granite countertops, and stainless steel Whirlpool Gold appliances!! All 2 1/2 baths are brand new including vanities, granite vanity tops, showers/tub, and all fixtures. Upstairs baths in both Master and Hall have new windows installed to allow more light in addition to the existing skylights. Downstairs in the open concept Living room, french doors were installed to allow additional access
Location
State FL
County Okaloosa
Area 12 - Fort Walton Beach
Zoning City,Resid Single Family
Rooms
Kitchen First
Interior
Interior Features Fireplace Gas, Floor Tile, Floor WW Carpet New, Lighting Recessed, Newly Painted, Pantry, Renovated, Skylight(s), Washer/Dryer Hookup, Woodwork Painted
Appliance Dishwasher, Disposal, Fire Alarm/Sprinkler, Microwave, Oven Double, Oven Self Cleaning, Refrigerator W/IceMk, Security System, Smooth Stovetop Rnge, Stove/Oven Electric, Warranty Provided
Exterior
Exterior Feature Columns, Deck Open, Fenced Back Yard, Fireplace, Guest Quarters, Lawn Pump, Pool - In-Ground, Pool - Vinyl Liner, Renovated
Parking Features Boat, Garage Detached, Guest, Oversized, RV
Garage Spaces 1.0
Pool Private
Utilities Available Electric, Gas - Natural, Public Sewer, Public Water
Private Pool Yes
Building
Story 2.0
Structure Type Roof Dimensional Shg,Siding CmntFbrHrdBrd,Trim Wood
Construction Status Construction Complete
Schools
Elementary Schools Mary Esther
Others
Energy Description AC - Central Elect,Ceiling Fans,Heat Pump Air To Air,Water Heater - Elect
Financing Conventional,FHA,VA
Read Less Info
Want to know what your home might be worth? Contact us for a FREE valuation!

Our team is ready to help you sell your home for the highest possible price ASAP
Bought with Century 21 Hill Minger Agency

"My job is to find and attract mastery-based agents to the office, protect the culture, and make sure everyone is happy! "






