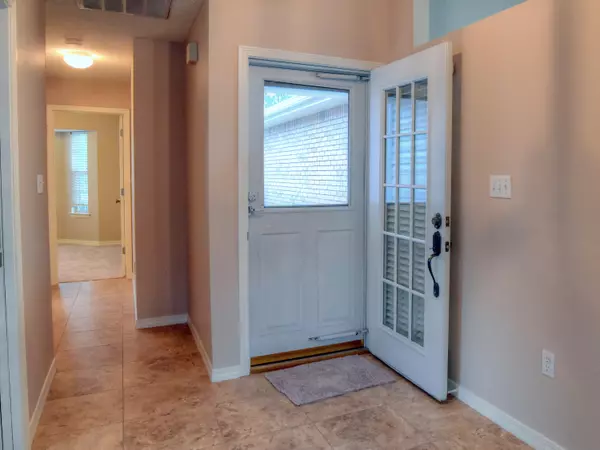$262,500
$275,000
4.5%For more information regarding the value of a property, please contact us for a free consultation.
3 Beds
2 Baths
1,455 SqFt
SOLD DATE : 02/05/2016
Key Details
Sold Price $262,500
Property Type Single Family Home
Sub Type Traditional
Listing Status Sold
Purchase Type For Sale
Square Footage 1,455 sqft
Price per Sqft $180
Subdivision Bayside
MLS Listing ID 741173
Sold Date 02/05/16
Bedrooms 3
Full Baths 2
Construction Status Construction Complete
HOA Fees $60/mo
HOA Y/N Yes
Year Built 1998
Annual Tax Amount $1,827
Tax Year 2014
Lot Size 4,356 Sqft
Acres 0.1
Property Description
It's not often you find a house that needs nothing and has its own private and fenced tropical oasis with a pool and large pool deck!! The seller did an amazing job with this brick home. From the front door throughout you are sure to fall in love with this house Large tile flooring, newly installed natural shade carpet in the three bedrooms, granite counter tops, new light fixtures, gas fireplace, freshly painted through out & the HVAC was replaced two years ago to name a few! This home is light and bright with a very open floor plan and even features a screened and tiled lanai. The backyard is sure to be a big hit! Perfect for entertaining. Bayside is conveniently located near shopping, restaurants & golf courses. Bayside association dues just $60 a month.
Location
State FL
County Walton
Area 15 - Miramar/Sandestin Resort
Zoning Resid Single Family
Rooms
Guest Accommodations BBQ Pit/Grill,Dock,Fishing,Pavillion/Gazebo,Pets Allowed,Picnic Area,Playground,Pool,Tennis,Waterfront
Kitchen First
Interior
Interior Features Breakfast Bar, Fireplace Gas, Floor Tile, Floor WW Carpet New, Furnished - None, Newly Painted, Split Bedroom, Washer/Dryer Hookup, Window Treatment All
Appliance Auto Garage Door Opn, Dishwasher, Disposal, Microwave, Oven Self Cleaning, Refrigerator W/IceMk, Smoke Detector, Stove/Oven Electric
Exterior
Exterior Feature Fenced Back Yard, Lawn Pump, Patio Open, Pool - In-Ground, Porch, Porch Screened, Sprinkler System
Parking Features Garage Attached
Garage Spaces 2.0
Pool Private
Community Features BBQ Pit/Grill, Dock, Fishing, Pavillion/Gazebo, Pets Allowed, Picnic Area, Playground, Pool, Tennis, Waterfront
Utilities Available Electric, Gas - Natural, Public Sewer, Public Water, TV Cable
Private Pool Yes
Building
Lot Description Interior, Level, Within 1/2 Mile to Water
Story 1.0
Structure Type Brick,Frame,Roof Composite Shngl,Slab
Construction Status Construction Complete
Schools
Elementary Schools Van R Butler
Others
HOA Fee Include Accounting,Land Recreation,Management,Recreational Faclty
Assessment Amount $60
Energy Description AC - Central Elect,Ceiling Fans,Heat Cntrl Electric,Water Heater - Elect
Financing Conventional,FHA,VA
Read Less Info
Want to know what your home might be worth? Contact us for a FREE valuation!

Our team is ready to help you sell your home for the highest possible price ASAP
Bought with Jan Hooks Real Estate Group Inc
"My job is to find and attract mastery-based agents to the office, protect the culture, and make sure everyone is happy! "






