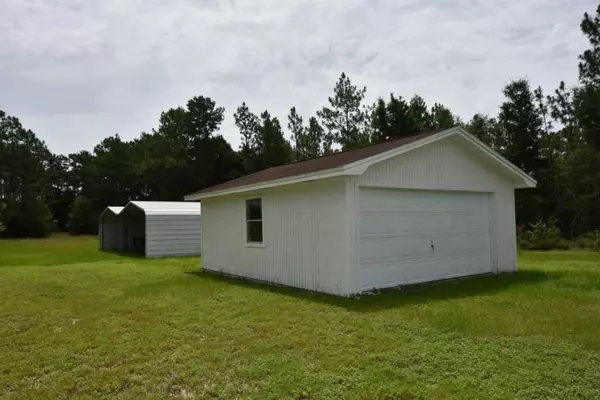$170,000
$220,700
23.0%For more information regarding the value of a property, please contact us for a free consultation.
2 Beds
3 Baths
2,787 SqFt
SOLD DATE : 09/04/2015
Key Details
Sold Price $170,000
Property Type Single Family Home
Sub Type Ranch
Listing Status Sold
Purchase Type For Sale
Square Footage 2,787 sqft
Price per Sqft $60
Subdivision Metes & Bounds
MLS Listing ID 733415
Sold Date 09/04/15
Bedrooms 2
Full Baths 2
Half Baths 1
Construction Status Construction Complete
HOA Y/N No
Year Built 1974
Annual Tax Amount $1,810
Tax Year 2014
Lot Size 5.150 Acres
Acres 5.15
Property Description
5 ACRES with a 2,787+ sq.ft. home! Seller is providing 1 YR Home Warranty and Offering to pay MOST Closing Costs! Multiple Outdoor Buildings and Carports for all your Equipment and Toys! Property has Access from Airport/Garden City Road just North of the home at 6034 Garden City Road. Home Features 2 MASTER SUITES with an Office. Additional Room off the patio has possibility of a 3rd Bedroom. Tile Flooring throughout the home w/Laminate Wood Flooring in the Master Suites, Office and Dining Area. Spacious Living Room features a gas fireplace w/brick surround. Kitchen features Stainless Steel Appliances with Double Ovens and plenty of Cabinet Space. Powder Room is conveniently located off the Kitchen next to the French Doors for access to the Florida Room. ENJOY the view of your 5+ ACRES
Location
State FL
County Okaloosa
Area 25 - Crestview Area
Zoning County,Resid Single Family
Rooms
Kitchen First
Interior
Interior Features Fireplace Gas, Floor Laminate, Floor Tile, Floor WW Carpet, Lighting Recessed, Lighting Track, Skylight(s), Washer/Dryer Hookup, Window Treatment All, Woodwork Painted
Appliance Auto Garage Door Opn, Cooktop, Dishwasher, Disposal, Microwave, Oven Self Cleaning, Refrigerator W/IceMk, Security System, Smoke Detector, Stove/Oven Electric
Exterior
Exterior Feature Fenced Chain Link, Fenced Cross, Fenced Lot-Part, Porch, Workshop, Yard Building
Parking Features Boat, Carport, Carport Detached, Covered, Detached, Garage, Garage Attached, Garage Detached, Oversized, RV, See Remarks
Garage Spaces 8.0
Utilities Available Electric, Public Water, Septic Tank
Building
Lot Description Dead End, Interior, Level
Story 1.0
Structure Type Brick,Roof Dimensional Shg,Siding Vinyl,Slab,Trim Vinyl
Construction Status Construction Complete
Schools
Elementary Schools Bob Sikes
Others
Energy Description AC - Central Elect,AC - Window/Wall,Ceiling Fans,Double Pane Windows,Heat - Wall/Window,Heat Pump Air To Air,Insulated Doors,Water Heater - Elect,Water Heater - Two +
Financing Conventional,FHA,RHS,Seller Pays Cls Cost,VA
Read Less Info
Want to know what your home might be worth? Contact us for a FREE valuation!

Our team is ready to help you sell your home for the highest possible price ASAP
Bought with RE/MAX Agency One

"My job is to find and attract mastery-based agents to the office, protect the culture, and make sure everyone is happy! "






