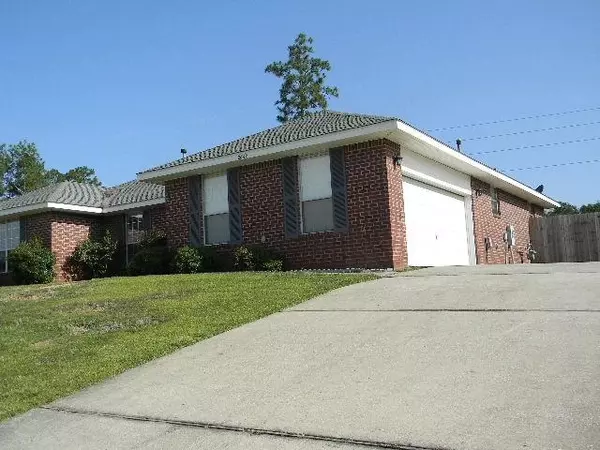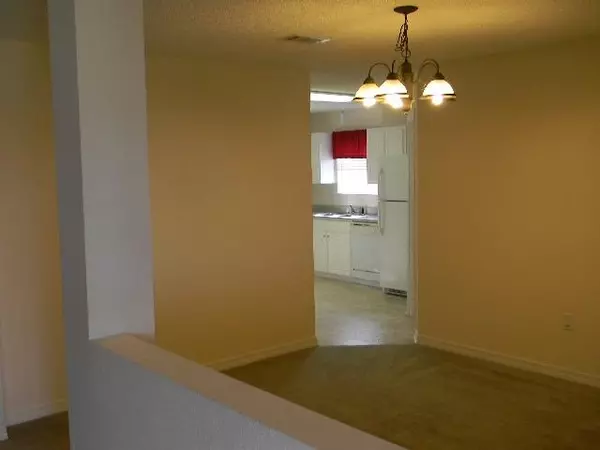$164,900
$164,900
For more information regarding the value of a property, please contact us for a free consultation.
3 Beds
2 Baths
2,023 SqFt
SOLD DATE : 04/24/2015
Key Details
Sold Price $164,900
Property Type Single Family Home
Sub Type Contemporary
Listing Status Sold
Purchase Type For Sale
Square Footage 2,023 sqft
Price per Sqft $81
Subdivision Silver Oaks Ph 2
MLS Listing ID 709042
Sold Date 04/24/15
Bedrooms 3
Full Baths 2
Construction Status Construction Complete
HOA Fees $29/ann
HOA Y/N Yes
Year Built 2003
Annual Tax Amount $1,551
Tax Year 2013
Lot Size 0.390 Acres
Acres 0.39
Property Description
ALL BRICK HOME IN THE SILVER OAKS SUBDIVISION!! 3B/R, 2B, 2023sq ft home with side entry garage, large foyer opens into large family room. To the right of entrance is the formal dining room. Wait until you see the HUGE kitchen/breakfast room. Plenty of cabinets, counter space, kitchen island & large pantry. Large utility room leads to garage. Master suite with walk-in closet, double vanity & tub/shower combo. French door leads to patio & privacy-fenced back yard!! Plenty of room in back yard to add a Florida room or your own pool even though there is a community pool available. Easy access to Lake Silver Rd. without having to drive through the entire community to exit!! THERE'S MORE SO MAKE YOUR APPT TODAY!! Buyers to verify any & all information deemed
Location
State FL
County Okaloosa
Area 25 - Crestview Area
Zoning County,Deed Restrictions,Resid Single Family
Rooms
Guest Accommodations Pool
Kitchen First
Interior
Interior Features Ceiling Vaulted, Floor Vinyl, Floor WW Carpet, Pantry, Pull Down Stairs, Shelving, Washer/Dryer Hookup, Window Treatment All, Woodwork Painted
Appliance Auto Garage Door Opn, Dishwasher, Oven Self Cleaning, Range Hood, Smoke Detector, Stove/Oven Electric, Warranty Provided
Exterior
Exterior Feature Fenced Back Yard, Fenced Privacy, Patio Open, Satellite Dish
Garage Spaces 2.0
Community Features Pool
Utilities Available Electric, Gas - Natural, Phone, Public Water, Septic Tank, TV Cable, Underground
Building
Lot Description Cleared, Interior
Story 1.0
Structure Type Brick,Frame,Roof Composite Shngl,Siding Vinyl,Slab
Construction Status Construction Complete
Schools
Elementary Schools Bob Sikes
Others
Assessment Amount $350
Energy Description AC - Central Elect,Ceiling Fans,Double Pane Windows,Heat Cntrl Gas,Insulated Doors,Ridge Vent,Water Heater - Gas
Financing Conventional,FHA,RHS,Seller Pays Cls Cost,VA
Read Less Info
Want to know what your home might be worth? Contact us for a FREE valuation!

Our team is ready to help you sell your home for the highest possible price ASAP
Bought with Rising Star Real Estate Inc

"My job is to find and attract mastery-based agents to the office, protect the culture, and make sure everyone is happy! "






