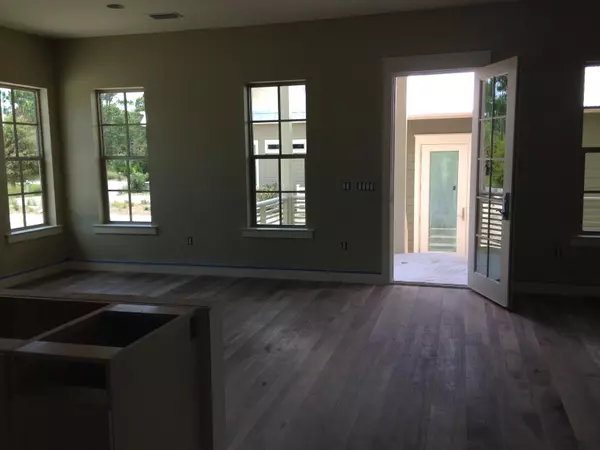$478,145
$461,985
3.5%For more information regarding the value of a property, please contact us for a free consultation.
3 Beds
3 Baths
1,650 SqFt
SOLD DATE : 09/19/2014
Key Details
Sold Price $478,145
Property Type Single Family Home
Sub Type Beach House
Listing Status Sold
Purchase Type For Sale
Square Footage 1,650 sqft
Price per Sqft $289
Subdivision Cypress Dunes
MLS Listing ID 612856
Sold Date 09/19/14
Bedrooms 3
Full Baths 2
Half Baths 1
Construction Status To Be Built
HOA Fees $300/mo
HOA Y/N Yes
Year Built 2014
Lot Size 4,356 Sqft
Acres 0.1
Property Description
To-be-built ''Mirabella'' floor plan with a detached 2 car garage. This is a 3 bedroom, 2 1/2 bathroom, one story, with 10 foot ceilings! The huge back porch is fantastic with a storage area! Impact resistant windows, on site finished hardwood floors in the main areas, with tile in the wet areas and carpet in the bedrooms. Stainless steel appliances, granite counter tops with a gas stove! Welcome home to Cypress Dunes! A luxury resort community tucked away on Scenic Highway 30A! conveniently located at the West end of 30A, just minutes from shopping, entertainment, dining and more! The well known Sandestin Golf & Beach Resort is just 5 minutes away with 4 award winning championship golf courses, 15 world class tennis courts, 113-slip marina, water sports and the famous Baytowne Wharf!
Location
State FL
County Walton
Area 17 - 30A West
Zoning Resid Single Family
Rooms
Guest Accommodations Community Room,Elevators,Exercise Room,Gated Community,Pool,Tennis,Whirlpool
Kitchen First
Interior
Interior Features Breakfast Bar, Ceiling Raised, Floor Hardwood, Floor Tile, Floor WW Carpet New, Furnished - None, Lighting Recessed, Pull Down Stairs, Washer/Dryer Hookup, Window Treatmnt None
Appliance Dishwasher, Disposal, Microwave, Refrigerator, Stove/Oven Gas
Exterior
Exterior Feature Porch, Porch Open
Garage Golf Cart Open
Garage Spaces 1.0
Community Features Community Room, Elevators, Exercise Room, Gated Community, Pool, Tennis, Whirlpool
Utilities Available Electric, Gas - Natural, Phone, Public Sewer, Public Water, Tap Fee Paid, TV Cable
Building
Story 1.0
Structure Type Foundation On Piling,Roof Metal,Siding CmntFbrHrdBrd,Trim Wood
Construction Status To Be Built
Schools
Elementary Schools Van R Butler
Others
HOA Fee Include Accounting,Ground Keeping,Insurance,Land Recreation,Licenses/Permits,Management,Recreational Faclty,Security,Trash
Assessment Amount $300
Energy Description AC - Central Elect,Ceiling Fans,Heat Cntrl Electric,Insulated Doors,Water Heater - Elect,Water Heater - Gas,Water Heater - Tnkls
Financing Conventional
Read Less Info
Want to know what your home might be worth? Contact us for a FREE valuation!

Our team is ready to help you sell your home for the highest possible price ASAP
Bought with Fletchersales Realty

"My job is to find and attract mastery-based agents to the office, protect the culture, and make sure everyone is happy! "






