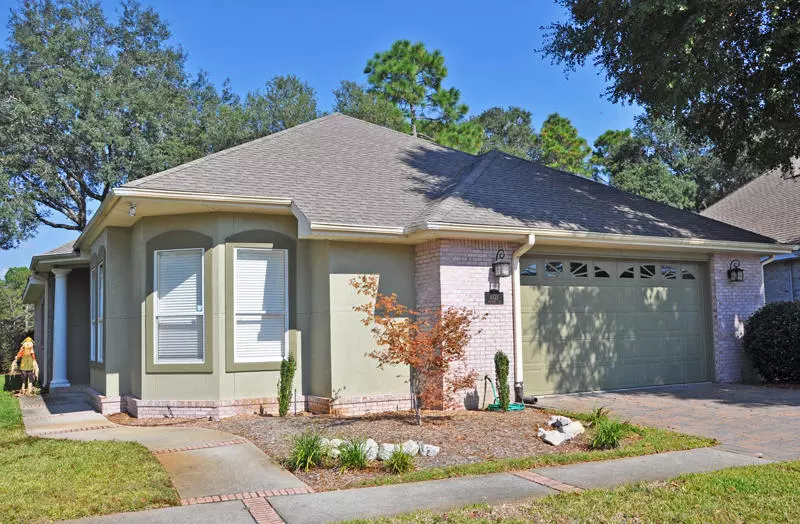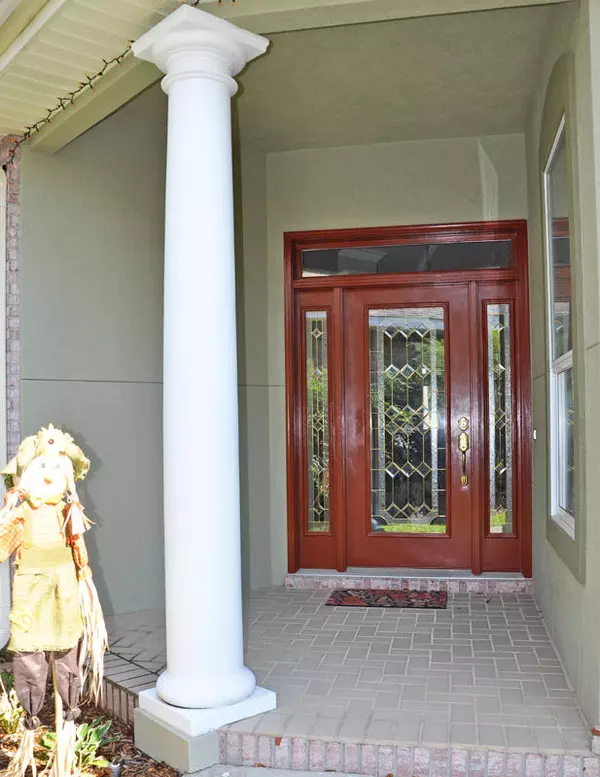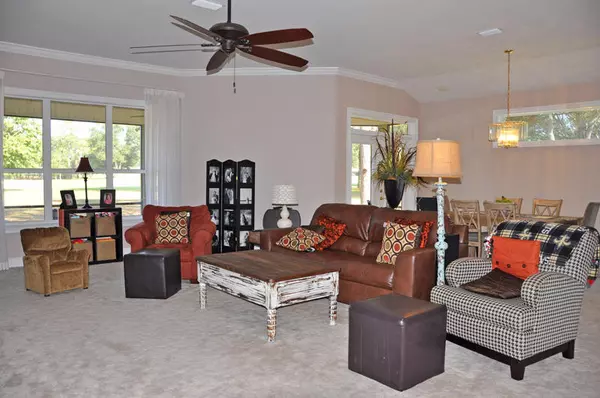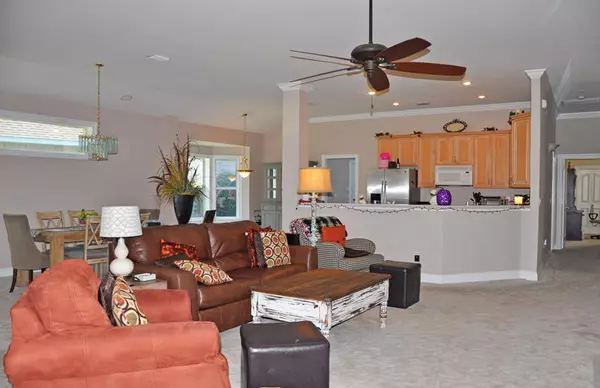$300,000
$307,000
2.3%For more information regarding the value of a property, please contact us for a free consultation.
3 Beds
2 Baths
2,001 SqFt
SOLD DATE : 12/04/2014
Key Details
Sold Price $300,000
Property Type Single Family Home
Sub Type Contemporary
Listing Status Sold
Purchase Type For Sale
Square Footage 2,001 sqft
Price per Sqft $149
Subdivision Fairway Woods S/D
MLS Listing ID 717056
Sold Date 12/04/14
Bedrooms 3
Full Baths 2
Construction Status Construction Complete
HOA Fees $47/ann
HOA Y/N Yes
Year Built 1998
Annual Tax Amount $2,072
Tax Year 2013
Property Description
This sweet home is situated on the 1st fairway of the Rocky Bayou Country Club Golf Course. Upon entering this residence, a very open floor plan is obvious. The gas-log fireplace serves as a focal point in the great room with built in cabinetry & shelves on each side. 10' raised ceilings throughout are accented with crown molding. Windows allow for plenty of natural light indoors and views of the fairway. A rear door provides access to a newly added screened porch offering a quiet spot to relax. The kitchen includes lots of cabinets and counter space, a casual dining area and a bar for added seating. The Master bath was designed for two with his/hers closets, dual sinks, deep soaking tub, separate step in shower and double door linen closet. Two additional bedrooms are located off the hall
Location
State FL
County Okaloosa
Area 13 - Niceville
Zoning Resid Single Family
Rooms
Kitchen First
Interior
Interior Features Breakfast Bar, Built-In Bookcases, Ceiling Crwn Molding, Ceiling Raised, Fireplace Gas, Floor Tile, Floor WW Carpet, Furnished - None, Lighting Recessed, Newly Painted, Pantry, Pull Down Stairs, Split Bedroom, Washer/Dryer Hookup, Window Bay, Woodwork Painted
Appliance Auto Garage Door Opn, Dishwasher, Disposal, Microwave, Oven Self Cleaning, Smoke Detector, Smooth Stovetop Rnge, Stove/Oven Electric
Exterior
Parking Features Garage Attached
Garage Spaces 2.0
Utilities Available Electric, Gas - Natural, Public Sewer, Public Water, TV Cable, Underground
Building
Story 1.0
Structure Type Frame,Roof Dimensional Shg,Siding Brick Some,Slab,Stucco,Trim Vinyl
Construction Status Construction Complete
Schools
Elementary Schools Plew
Others
HOA Fee Include Accounting
Assessment Amount $570
Energy Description AC - Central Elect,Ceiling Fans,Double Pane Windows,Heat Cntrl Gas,Ridge Vent,Water Heater - Gas
Financing Conventional,FHA,VA
Read Less Info
Want to know what your home might be worth? Contact us for a FREE valuation!

Our team is ready to help you sell your home for the highest possible price ASAP
Bought with Keller Williams Realty Nville

"My job is to find and attract mastery-based agents to the office, protect the culture, and make sure everyone is happy! "






