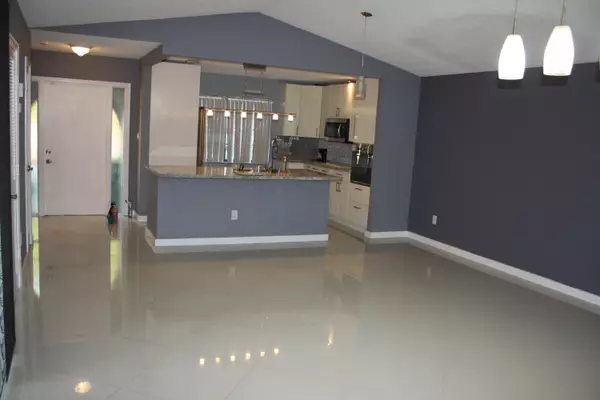Bought with Century 21 Tenace Realty Inc
$210,900
$215,900
2.3%For more information regarding the value of a property, please contact us for a free consultation.
2 Beds
2 Baths
1,258 SqFt
SOLD DATE : 07/31/2017
Key Details
Sold Price $210,900
Property Type Single Family Home
Sub Type Villa
Listing Status Sold
Purchase Type For Sale
Square Footage 1,258 sqft
Price per Sqft $167
Subdivision Village Of Boca Barwood
MLS Listing ID RX-10333017
Sold Date 07/31/17
Style Villa,Ranch
Bedrooms 2
Full Baths 2
Construction Status Resale
HOA Fees $228/mo
HOA Y/N Yes
Abv Grd Liv Area 4
Year Built 1981
Annual Tax Amount $2,824
Tax Year 2016
Property Description
PRICE REDUCTION, FULLY AVAILABLE TO SHOW NOW. MAKE AN APP, VACANT. Corner Villa & Upgraded !!!! 2/2 with 2 Car parking spaces in front of your home. This lovely corner home offers Large White Porcelain Floors throughout the living areas. Beautiful Kitchen with double granite counter tops (Grey and White) and stainless steel appliances. Pretty wood floors in both bedrooms. Master Bathroom has been upgraded with dark porcelain, including the Shower walls, Second Bath FULLY remodeled ! Lovely large laundry room with Top of the line washer and dryer. This open and airy home, shows beautiful/split floor plan. Located just a few minutes from the Florida Turnpike, Major intersections, Boca Town Center Mall, Publix, Beaches and Schools. sORRY, NO COMMERCIAL VEHICLES OR TRUC
Location
State FL
County Palm Beach
Community Boca Barwood
Area 4780
Zoning Res
Rooms
Other Rooms Laundry-Util/Closet, Storage
Master Bath Separate Shower
Interior
Interior Features Ctdrl/Vault Ceilings, Walk-in Closet, Pantry, Split Bedroom
Heating Central, Electric
Cooling Electric, Central
Flooring Tile, Laminate
Furnishings Unfurnished
Exterior
Exterior Feature Fence, Auto Sprinkler
Garage Assigned, Guest, Street, 2+ Spaces
Community Features Sold As-Is
Utilities Available Electric, Public Sewer, Public Water
Amenities Available Pool, Sidewalks, Game Room, Basketball, Clubhouse, Tennis
Waterfront No
Waterfront Description None
View Garden
Roof Type Comp Shingle
Present Use Sold As-Is
Parking Type Assigned, Guest, Street, 2+ Spaces
Exposure East
Private Pool No
Building
Lot Description Corner Lot
Story 1.00
Unit Features Corner
Foundation CBS
Unit Floor 1
Construction Status Resale
Schools
Elementary Schools Hammock Pointe Elementary School
Middle Schools Eagles Landing Middle School
High Schools Olympic Heights Community High
Others
Pets Allowed Yes
HOA Fee Include 228.00
Senior Community No Hopa
Restrictions Buyer Approval,No Lease First 2 Years,Maximum # Vehicles,No Truck/RV,Interview Required
Acceptable Financing Cash, FHA, Conventional
Membership Fee Required No
Listing Terms Cash, FHA, Conventional
Financing Cash,FHA,Conventional
Pets Description Up to 2 Pets, 21 lb to 30 lb Pet
Read Less Info
Want to know what your home might be worth? Contact us for a FREE valuation!

Our team is ready to help you sell your home for the highest possible price ASAP

"My job is to find and attract mastery-based agents to the office, protect the culture, and make sure everyone is happy! "






