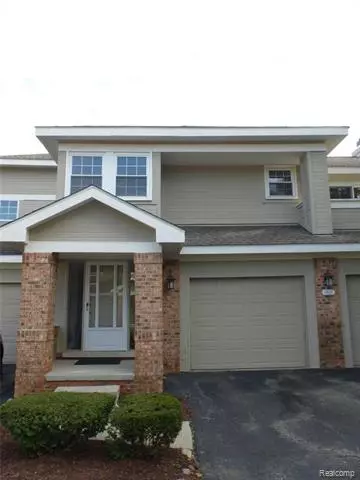$179,900
$179,900
For more information regarding the value of a property, please contact us for a free consultation.
2 Beds
2 Baths
1,450 SqFt
SOLD DATE : 11/22/2019
Key Details
Sold Price $179,900
Property Type Condo
Sub Type Ranch
Listing Status Sold
Purchase Type For Sale
Square Footage 1,450 sqft
Price per Sqft $124
Subdivision Chimney Hill Of W. Bloomfield Occpn 379
MLS Listing ID 219108198
Sold Date 11/22/19
Style Ranch
Bedrooms 2
Full Baths 2
HOA Fees $307/mo
HOA Y/N yes
Originating Board Realcomp II Ltd
Year Built 1984
Annual Tax Amount $2,740
Property Description
This is truly a WOW! Freshly painted & new carpeting installed. Fabulous upper unit ranch condo in an amazing location and complex. Priced to sell. The complex offers a beautiful community pool, tennis courts & club house. This condo has views of these amenities! The open and airy floor plan is sure to impress. The great room has a natural fireplace, beamed ceiling & private balcony for those outdoor moments. The kitchen has full SS appliances, a nice snack bar area & is open to the great room. There's a cozy dinette area plus a dining room. The master bedroom has a private bath w/Jacuzzi tub & a huge w/in organized closet. The condo also offers a full basement, Stackable-first floor laundry and a large one car direct access, insulated garage. To live in this area at this price is truly a blessing. Come see for yourself!
Location
State MI
County Oakland
Area West Bloomfield Twp
Direction S on Orchard Lake, Rt on Powers,continue on Chimney Hill Blvd RT on Chimney Hill Dr, Lt on Kindling
Rooms
Other Rooms Bedroom - Mstr
Basement Partially Finished
Kitchen Convection Oven, Dishwasher, Disposal, Dryer, ENERGY STAR qualified washer, Exhaust Fan, Free-Standing Electric Oven, Free-Standing Electric Range, Free-Standing Refrigerator, Range Hood, Self Cleaning Oven, Stainless Steel Appliance(s), Washer
Interior
Interior Features Cable Available, Carbon Monoxide Alarm(s), High Spd Internet Avail, Humidifier, Jetted Tub, Programmable Thermostat
Hot Water Natural Gas
Heating Baseboard, Forced Air
Cooling Ceiling Fan(s), Central Air
Fireplaces Type Natural
Fireplace yes
Appliance Convection Oven, Dishwasher, Disposal, Dryer, ENERGY STAR qualified washer, Exhaust Fan, Free-Standing Electric Oven, Free-Standing Electric Range, Free-Standing Refrigerator, Range Hood, Self Cleaning Oven, Stainless Steel Appliance(s), Washer
Heat Source Electric, Natural Gas
Laundry 1
Exterior
Exterior Feature Awning/Overhang(s), Club House, ENERGY STAR Qualified Skylights, Grounds Maintenance, Outside Lighting, Pool - Common, Pool - Inground, Private Entry, Tennis Court
Parking Features Attached, Direct Access, Door Opener, Electricity
Garage Description 1 Car
Roof Type Asphalt
Porch Balcony, Porch - Covered
Road Frontage Paved
Garage yes
Private Pool 1
Building
Lot Description Level, Sprinkler(s), Wooded
Foundation Basement
Sewer Sewer-Sanitary
Water Municipal Water
Architectural Style Ranch
Warranty No
Level or Stories 1 Story Up
Structure Type Wood
Schools
School District West Bloomfield
Others
Pets Allowed Yes
Tax ID 1834200198
Ownership Private Owned,Short Sale - No
Acceptable Financing Cash, Conventional, FHA, VA
Rebuilt Year 2019
Listing Terms Cash, Conventional, FHA, VA
Financing Cash,Conventional,FHA,VA
Read Less Info
Want to know what your home might be worth? Contact us for a FREE valuation!

Our team is ready to help you sell your home for the highest possible price ASAP

©2024 Realcomp II Ltd. Shareholders
Bought with Expert Realty Solutions Inc

"My job is to find and attract mastery-based agents to the office, protect the culture, and make sure everyone is happy! "

