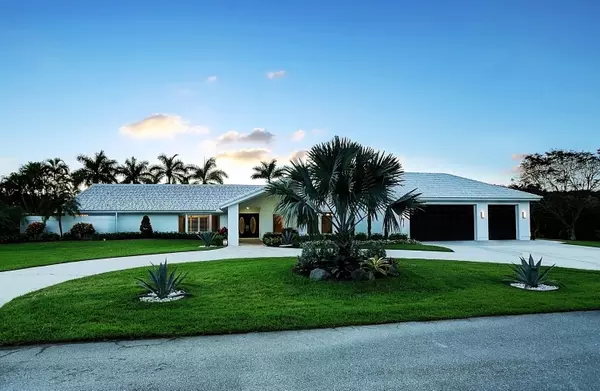Bought with Luxury One Realty
$790,000
$875,000
9.7%For more information regarding the value of a property, please contact us for a free consultation.
5 Beds
5.1 Baths
4,583 SqFt
SOLD DATE : 06/22/2017
Key Details
Sold Price $790,000
Property Type Single Family Home
Sub Type Single Family Detached
Listing Status Sold
Purchase Type For Sale
Square Footage 4,583 sqft
Price per Sqft $172
Subdivision Delray Lakes Estates
MLS Listing ID RX-10316317
Sold Date 06/22/17
Bedrooms 5
Full Baths 5
Half Baths 1
Construction Status Resale
HOA Fees $183/mo
HOA Y/N Yes
Year Built 1989
Annual Tax Amount $11,907
Tax Year 2016
Lot Size 1.000 Acres
Property Description
*JUST REDUCED $50K* Priced Under Appraised Value,(DIVORCE FORCES SALE) *Spectacular Property, *A MUST SEE* Light & Bright,Completely Remodeled With No Expense Spared,Meticulously Maintained 5BR, 5.5BA,Privately Situated ''ACRE'' Estate PLUS Attached but Separated Guest House!New Modern Gourmet Chefs Dream Kitchen,Marble & Hardwood Floors,Huge Master Suite,New PGT Impact Windows,Oversized & Lift Compatible 3.5 CG,Custom Carpentry,Window Treatments,Lighting & Fans,Triple Split Open Floor Plan,Volume Ceilings,Game Room,Marble Fireplace,True Entertainers Dream Home,Huge Covered Patio/Screened Heated Pool & Spa,Sound & Camera System & So Much More!Exclusive Guard Gated Community,A+ BOCA SCHOOLS,Mins to Beach,Dtown,Tpke,I-95,Shops,Restaurants&Entertainment! True SOFLA Estate Living at Its Best
Location
State FL
County Palm Beach
Community Delray Lakes Estates
Area 4740
Zoning RE
Rooms
Other Rooms Cabana Bath, Den/Office, Family, Laundry-Util/Closet, Maid/In-Law, Media, Recreation, Storage
Master Bath Dual Sinks, Mstr Bdrm - Ground, Separate Shower, Separate Tub, Whirlpool Spa
Interior
Interior Features Bar, Built-in Shelves, Closet Cabinets, Ctdrl/Vault Ceilings, Entry Lvl Lvng Area, Fireplace(s), Foyer, Kitchen Island, Laundry Tub, Pantry, Pull Down Stairs, Roman Tub, Split Bedroom, Volume Ceiling, Walk-in Closet
Heating Central, Electric, Zoned
Cooling Central, Electric, Zoned
Flooring Ceramic Tile, Marble, Wood Floor
Furnishings Furniture Negotiable
Exterior
Exterior Feature Auto Sprinkler, Covered Patio, Custom Lighting, Deck, Fence, Fruit Tree(s), Screened Patio, Well Sprinkler, Zoned Sprinkler
Parking Features 2+ Spaces, Drive - Circular, Driveway, Garage - Attached
Garage Spaces 3.5
Pool Autoclean, Child Gate, Equipment Included, Heated, Inground, Screened, Spa
Community Features Sold As-Is
Utilities Available Cable, Electric, Public Water, Septic
Amenities Available Bike - Jog, Picnic Area, Street Lights
Waterfront Description None
View Garden, Pool
Roof Type S-Tile
Present Use Sold As-Is
Handicap Access Handicap Access, Wheelchair Accessible, Wide Doorways
Exposure East
Private Pool Yes
Building
Lot Description 1 to < 2 Acres, Private Road
Story 1.00
Foundation CBS
Construction Status Resale
Schools
Elementary Schools Sunrise Park Elementary School
Middle Schools Eagles Landing Middle School
High Schools Olympic Heights Community High
Others
Pets Allowed Yes
HOA Fee Include Common Areas,Security,Trash Removal
Senior Community No Hopa
Restrictions Lease OK,None
Security Features Gate - Manned,Private Guard,Security Light,Security Sys-Owned,TV Camera
Acceptable Financing Cash, Conventional
Horse Property No
Membership Fee Required No
Listing Terms Cash, Conventional
Financing Cash,Conventional
Read Less Info
Want to know what your home might be worth? Contact us for a FREE valuation!

Our team is ready to help you sell your home for the highest possible price ASAP

"My job is to find and attract mastery-based agents to the office, protect the culture, and make sure everyone is happy! "






