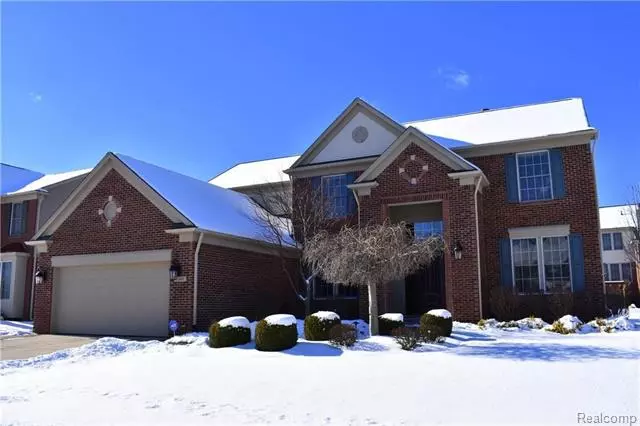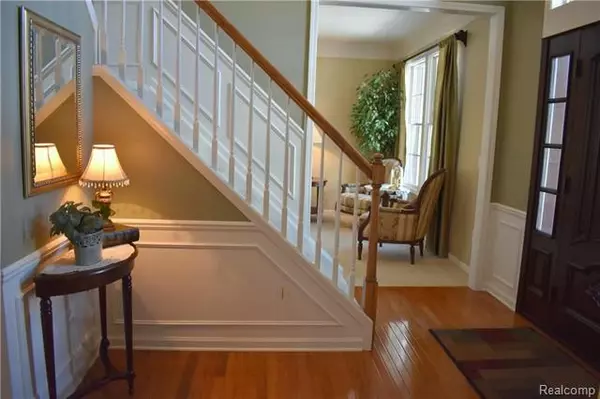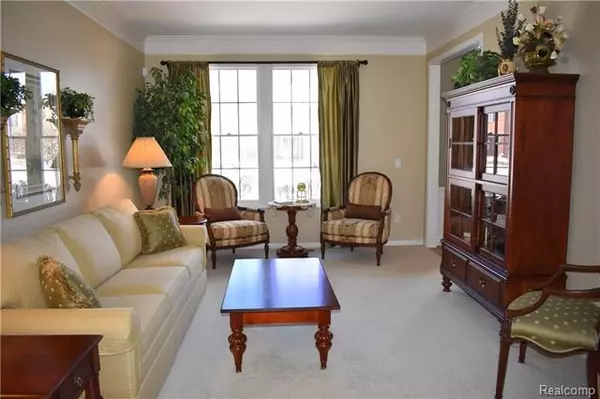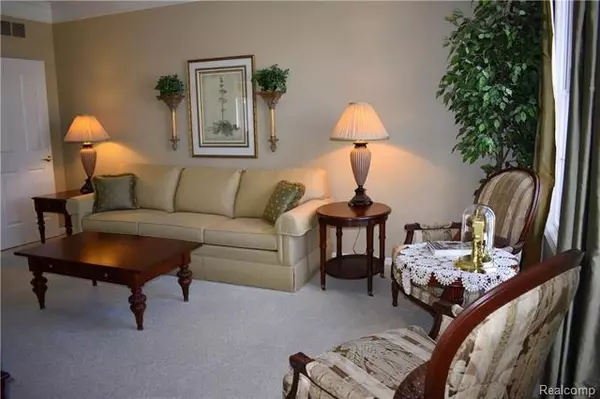$445,000
$455,000
2.2%For more information regarding the value of a property, please contact us for a free consultation.
4 Beds
2.5 Baths
3,143 SqFt
SOLD DATE : 04/14/2017
Key Details
Sold Price $445,000
Property Type Single Family Home
Sub Type Colonial
Listing Status Sold
Purchase Type For Sale
Square Footage 3,143 sqft
Price per Sqft $141
Subdivision Arcadia Park Sub
MLS Listing ID 217007920
Sold Date 04/14/17
Style Colonial
Bedrooms 4
Full Baths 2
Half Baths 1
HOA Fees $29/ann
HOA Y/N yes
Originating Board Realcomp II Ltd
Year Built 2003
Annual Tax Amount $5,080
Lot Size 8,712 Sqft
Acres 0.2
Lot Dimensions 112X119
Property Description
Superb Arcadia Park colonial in desirable cul-de-sac setting. Meticulously maintained to create a very efficient home: Energy star custom JELD-WEN front door (2014), extra attic insulation (R55), Pella windows tinted for sun protection, utility smart meter, etc. Two-story covered entry. Extensive molding & Hunter Douglas blinds t/o. 9' ceilings. Stylish neutral décor. Beautiful cherry Kitchen has custom granite island w/breakfast bar, GE Profile appliances, informal eating area, & doorwall to paver patio. Two-way fireplace between Library & Living Rm. 1st flr Laundry. Spacious Master has cathedral ceiling, large walk-in closet & bath w/ jetted tub, shower & private WC. Prof. landscaping includes “living wall”, creating privacy for yard. 2 car garage w/ add'l 6' for storage. Basement w/egress window - plumbed for add'l bath. Backup sump pump. Impeccable turn-key home. HIGHEST AND BEST DUE BY 7:OO PM MONDAY FEBRUARY 27TH, 2017
Location
State MI
County Oakland
Area Rochester Hills
Direction West off John R onto Enchantment to Blushing and rt. on Blushing Ct.
Rooms
Basement Daylight, Unfinished
Kitchen Dishwasher, Disposal, Dryer, Microwave, Refrigerator, Stove, Washer
Interior
Interior Features Air Cleaner, Cable Available, ENERGY STAR® Qualified Door(s), High Spd Internet Avail, Humidifier, Jetted Tub, Security Alarm (owned), Utility Smart Meter
Hot Water Natural Gas
Heating Forced Air
Cooling Ceiling Fan(s), Central Air
Fireplaces Type Gas
Fireplace yes
Appliance Dishwasher, Disposal, Dryer, Microwave, Refrigerator, Stove, Washer
Heat Source Natural Gas
Exterior
Exterior Feature Outside Lighting
Parking Features Attached, Door Opener, Electricity
Garage Description 2 Car
Roof Type Asphalt
Porch Patio, Porch - Covered
Road Frontage Paved, Pub. Sidewalk
Garage yes
Building
Foundation Basement
Sewer Sewer-Sanitary
Water Municipal Water
Architectural Style Colonial
Warranty No
Level or Stories 2 Story
Structure Type Brick Siding,Vinyl
Schools
School District Rochester
Others
Tax ID 1523426016
Ownership Private Owned,Short Sale - No
SqFt Source PRD
Acceptable Financing Cash, Conventional
Listing Terms Cash, Conventional
Financing Cash,Conventional
Read Less Info
Want to know what your home might be worth? Contact us for a FREE valuation!

Our team is ready to help you sell your home for the highest possible price ASAP

©2025 Realcomp II Ltd. Shareholders
"My job is to find and attract mastery-based agents to the office, protect the culture, and make sure everyone is happy! "






