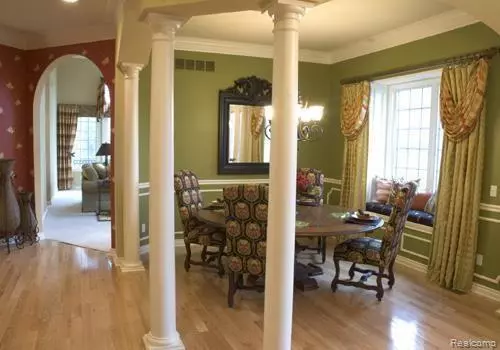$412,307
$339,900
21.3%For more information regarding the value of a property, please contact us for a free consultation.
2 Beds
2 Baths
1,838 SqFt
SOLD DATE : 02/06/2015
Key Details
Sold Price $412,307
Property Type Condo
Sub Type Ranch
Listing Status Sold
Purchase Type For Sale
Square Footage 1,838 sqft
Price per Sqft $224
Subdivision The Hills Of Pine Knob Condo Occpn 1927
MLS Listing ID 214035649
Sold Date 02/06/15
Style Ranch
Bedrooms 2
Full Baths 2
Construction Status New Construction,Permit Ready
HOA Fees $150/mo
HOA Y/N no
Originating Board Realcomp II Ltd
Year Built 2014
Annual Tax Amount $4,000
Property Description
AVAILABLE FALL 2014: "The Arbor" at The Hills of Pine Knob is our most sought after floor plan and this is last one left! Highly sought after end unit. This isn't just any development, it's a flawlessly executed, master-planned community located on the prestigious Pine Knob Golf Course. Our spacious floor plans are designed to meet your every need. Superb quality craftsmanship and a perfect blend of functionality and refinement. Standard furnishings t/o: Lafata Cabinets, granite, hardwood and ceramic, ALL GE Profile appliances (incl. w/d), central air, granite hearth and wood surround gas fireplace, balcony & patio, closet organizers and so much more ALL INCLUDED. Please call for private showing and additional information. Model open daily. Still time to make your personal selections.
Location
State MI
County Oakland
Area Independence Twp
Direction SOUTH OF I75, EAST OF SASHABAW TO LEFT ON ROYAL ST. GEORGE TO LEFT AT ENTRANCE OF HILLS OF PINE KNOB
Body of Water DEER
Rooms
Basement Unfinished, Walkout Access
Kitchen Dishwasher, Disposal, Dryer, Microwave, Refrigerator, Stove, Washer
Interior
Interior Features Cable Available
Hot Water Natural Gas
Heating Forced Air
Cooling Central Air
Fireplaces Type Gas
Fireplace yes
Appliance Dishwasher, Disposal, Dryer, Microwave, Refrigerator, Stove, Washer
Heat Source Natural Gas
Exterior
Exterior Feature Grounds Maintenance, Outside Lighting
Parking Features Attached, Direct Access, Door Opener, Electricity
Garage Description 2 Car
Waterfront Description Lake/River Priv
Porch Balcony, Patio, Porch
Road Frontage Paved
Garage yes
Building
Lot Description Golf Community, Golf Frontage
Foundation Basement
Sewer Sewer-Sanitary
Water Community
Architectural Style Ranch
Warranty Yes
Level or Stories 1 Story
Structure Type Brick
Construction Status New Construction,Permit Ready
Schools
School District Clarkston
Others
Pets Allowed Yes
Tax ID 0822427030
Ownership Private Owned,Short Sale - No
SqFt Source PLANS
Acceptable Financing Cash, Conventional
Listing Terms Cash, Conventional
Financing Cash,Conventional
Read Less Info
Want to know what your home might be worth? Contact us for a FREE valuation!

Our team is ready to help you sell your home for the highest possible price ASAP

©2025 Realcomp II Ltd. Shareholders
"My job is to find and attract mastery-based agents to the office, protect the culture, and make sure everyone is happy! "






