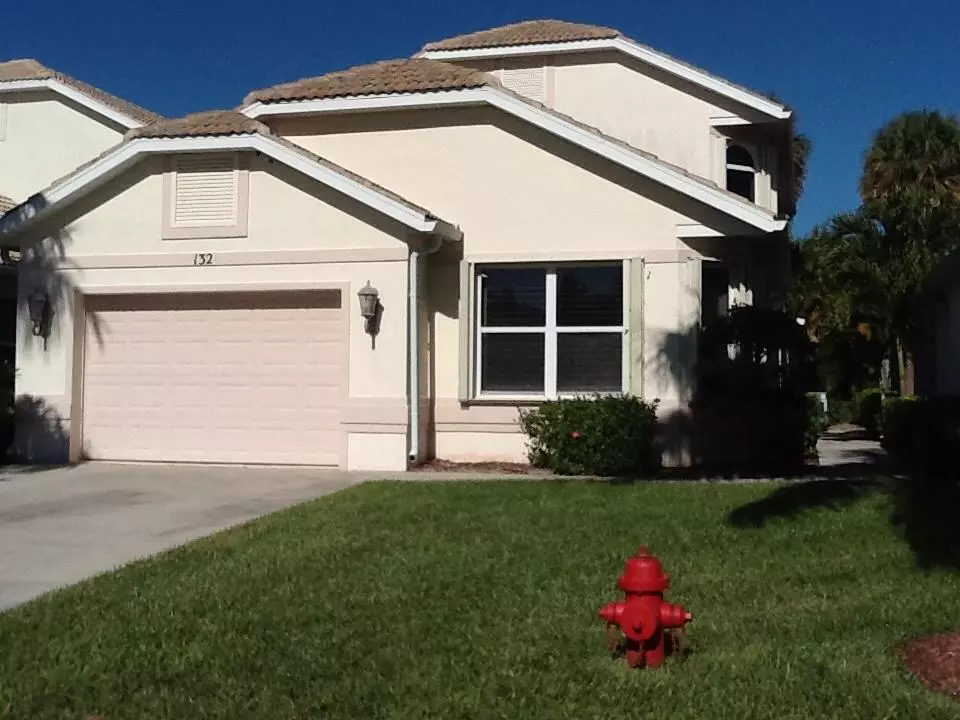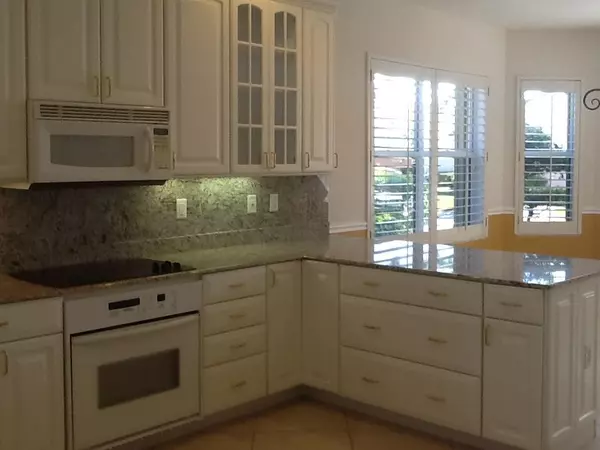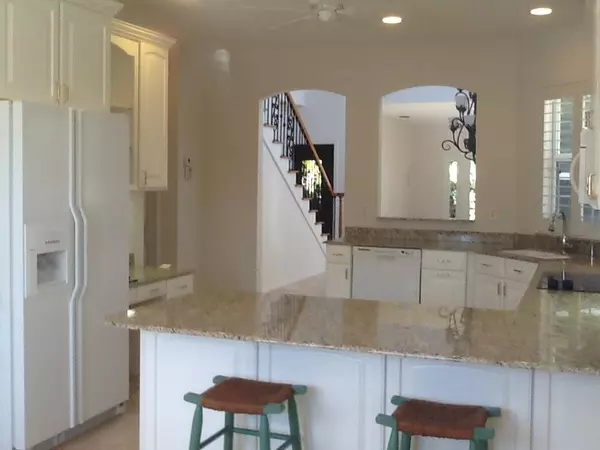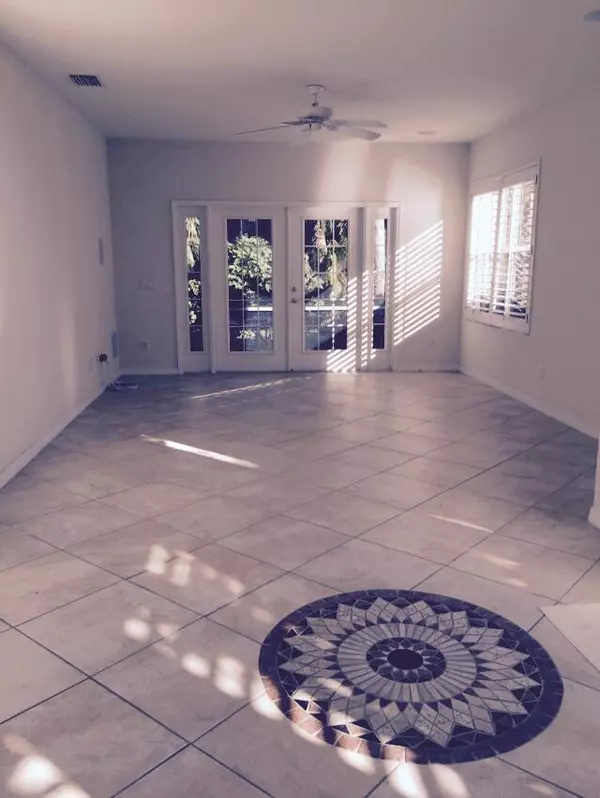Bought with Real Estate of Florida
$400,000
$429,000
6.8%For more information regarding the value of a property, please contact us for a free consultation.
3 Beds
2.1 Baths
2,313 SqFt
SOLD DATE : 05/04/2017
Key Details
Sold Price $400,000
Property Type Single Family Home
Sub Type Single Family Detached
Listing Status Sold
Purchase Type For Sale
Square Footage 2,313 sqft
Price per Sqft $172
Subdivision Bay Tree
MLS Listing ID RX-10250504
Sold Date 05/04/17
Style Contemporary
Bedrooms 3
Full Baths 2
Half Baths 1
Construction Status Under Construction
HOA Fees $300/mo
HOA Y/N Yes
Abv Grd Liv Area 9
Year Built 2002
Annual Tax Amount $6,546
Tax Year 2015
Lot Size 4,000 Sqft
Property Description
Fabulous development, across A1A from public lifeguarded beach, w/amenities. River walk to deck, for marine & sunset watching & sipping!This beautiful 2 story home has it all. Plantation & hurricane shutters, surround sound, tile floors. Carpet in 1st floor master & second floor loft & 2 bedrooms, w/ bathroom. High ceilings, separate laundry, powder room, storage galore. Eat in kitchen, breakfast bar, desk, newer appliances, A/C & water heater. Pick up trucks must be kept in garage! Bay Tree is gated & has a heated pool & clubhouse. It consists of 32 zero lot line 1 & 2 story homes. Please come & view this delightful community. More than half of us stay year round!!
Location
State FL
County St. Lucie
Community Bay Tree
Area 7015
Zoning PUD
Rooms
Other Rooms Den/Office, Storage, Laundry-Inside, Loft
Master Bath Dual Sinks, Separate Shower, Whirlpool Spa, Separate Tub, Mstr Bdrm - Ground
Interior
Interior Features Entry Lvl Lvng Area, Walk-in Closet, Volume Ceiling, Split Bedroom, Pull Down Stairs, Pantry, Laundry Tub, French Door
Heating Central Individual
Cooling Ceiling Fan, Humidistat, Central
Flooring Carpet, Tile
Furnishings Unfurnished
Exterior
Exterior Feature Auto Sprinkler, Zoned Sprinkler, Shutters, Screen Porch
Garage Driveway, Vehicle Restrictions, Guest, Garage - Attached
Garage Spaces 1.0
Community Features Sold As-Is, Title Insurance
Utilities Available Cable, Underground, Public Sewer, Public Water, Electric Service Available
Amenities Available Clubhouse, Street Lights, Pool
Waterfront No
Waterfront Description None
View Garden, Other
Roof Type Barrel
Present Use Sold As-Is,Title Insurance
Parking Type Driveway, Vehicle Restrictions, Guest, Garage - Attached
Exposure South
Private Pool No
Building
Lot Description < 1/4 Acre, Zero Lot, Paved Road, East of US-1
Story 2.00
Foundation CBS
Construction Status Under Construction
Others
Pets Allowed Yes
HOA Fee Include 300.00
Senior Community No Hopa
Restrictions Buyer Approval,Tenant Approval,Lease OK w/Restrict,No Truck/RV
Security Features Burglar Alarm,Security Light,Security Sys-Owned,Gate - Unmanned
Acceptable Financing Cash, VA, FHA, Conventional
Membership Fee Required No
Listing Terms Cash, VA, FHA, Conventional
Financing Cash,VA,FHA,Conventional
Read Less Info
Want to know what your home might be worth? Contact us for a FREE valuation!

Our team is ready to help you sell your home for the highest possible price ASAP

"My job is to find and attract mastery-based agents to the office, protect the culture, and make sure everyone is happy! "






