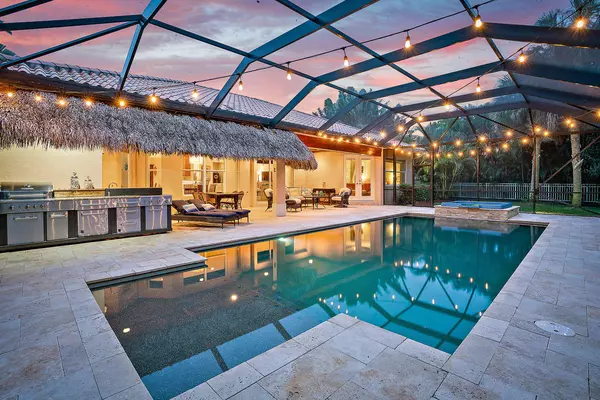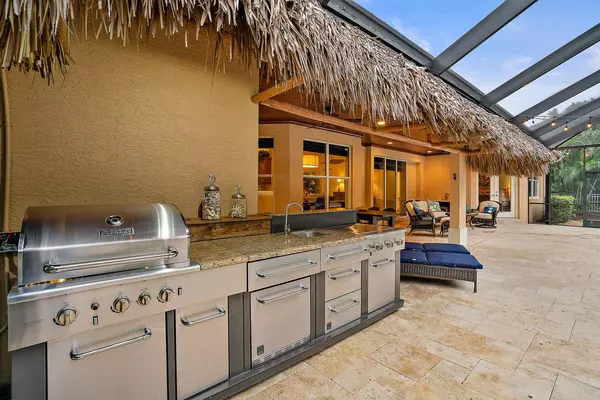Bought with FSBI Realty.Com
$565,000
$575,000
1.7%For more information regarding the value of a property, please contact us for a free consultation.
3 Beds
3 Baths
2,230 SqFt
SOLD DATE : 11/21/2019
Key Details
Sold Price $565,000
Property Type Single Family Home
Sub Type Single Family Detached
Listing Status Sold
Purchase Type For Sale
Square Footage 2,230 sqft
Price per Sqft $253
Subdivision Osprey Cove
MLS Listing ID RX-10572230
Sold Date 11/21/19
Bedrooms 3
Full Baths 3
Construction Status Resale
HOA Fees $206/mo
HOA Y/N Yes
Abv Grd Liv Area 14
Year Built 2004
Annual Tax Amount $5,846
Tax Year 2018
Lot Size 0.347 Acres
Property Description
Osprey Cove Yacht Club is a luxury Intracoastal community of 86 single-family homes just off beautiful Gomez Avenue in desirable Hobe Sound. The community features include a 32-boat slip marina, beach access, kayak launch, a community clubhouse w/ gym, pool, tennis court & much more. In the heart of the home there is a great flow for entertaining & relaxing. Triple slider pocket door that opens to a beautiful dark-bottom swimming pool and spa surrounded by travertine and an enclosed lanai. Covered patio includes a cypress wood ceiling. Pool area features a summer kitchen with an authentic tiki roof, and cabana bath. Great for entertaining! It's all in the details! Windows throughout the house finished with wood trim. Dark bamboo wood floors, central Vac., water softener system, 2.5 car
Location
State FL
County Martin
Community Osprey Cove
Area 14 - Hobe Sound/Stuart - South Of Cove Rd
Zoning RES
Rooms
Other Rooms Cabana Bath, Den/Office, Family
Master Bath Dual Sinks, Mstr Bdrm - Ground, Separate Shower, Separate Tub
Interior
Interior Features Ctdrl/Vault Ceilings, Entry Lvl Lvng Area, Foyer, Laundry Tub, Pantry, Split Bedroom, Walk-in Closet
Heating Central, Electric
Cooling Ceiling Fan, Central, Electric
Flooring Carpet, Tile, Wood Floor
Furnishings Unfurnished
Exterior
Exterior Feature Fence, Screened Patio, Shutters, Summer Kitchen
Garage 2+ Spaces, Drive - Decorative, Driveway
Garage Spaces 2.5
Pool Child Gate, Concrete, Inground, Spa
Utilities Available Cable, Electric, Public Sewer, Public Water
Amenities Available Boating, Clubhouse, Pool, Sidewalks, Street Lights, Tennis
Waterfront No
Waterfront Description None
Water Access Desc Marina
View Pool
Roof Type Barrel
Parking Type 2+ Spaces, Drive - Decorative, Driveway
Exposure East
Private Pool Yes
Building
Lot Description East of US-1, Paved Road, Sidewalks, Treed Lot
Story 1.00
Foundation Block, CBS, Concrete
Construction Status Resale
Schools
Elementary Schools Hobe Sound Elementary School
Middle Schools Murray Middle School
High Schools South Fork High School
Others
Pets Allowed Yes
HOA Fee Include 206.00
Senior Community No Hopa
Restrictions Buyer Approval,Commercial Vehicles Prohibited,Other
Acceptable Financing Cash, Conventional
Membership Fee Required No
Listing Terms Cash, Conventional
Financing Cash,Conventional
Pets Description No Restrictions
Read Less Info
Want to know what your home might be worth? Contact us for a FREE valuation!

Our team is ready to help you sell your home for the highest possible price ASAP

"My job is to find and attract mastery-based agents to the office, protect the culture, and make sure everyone is happy! "






