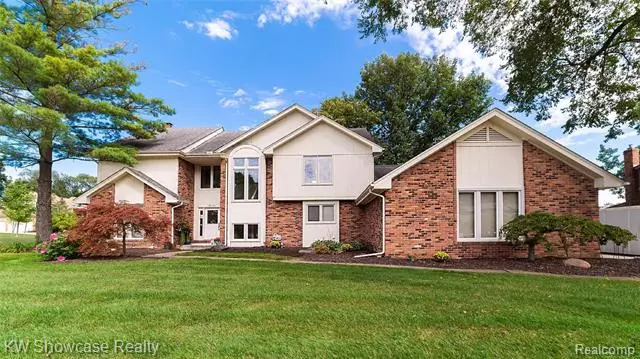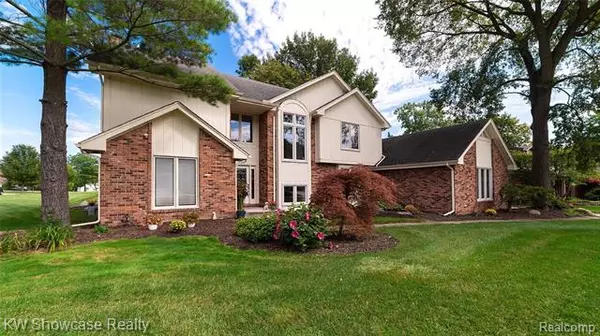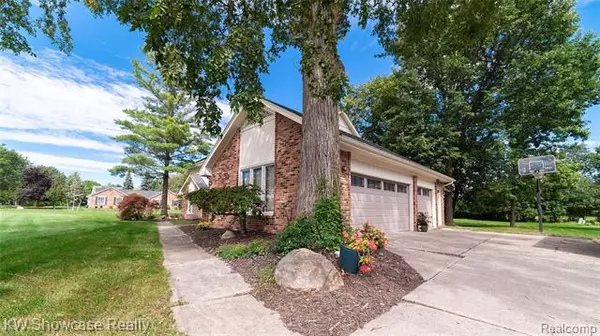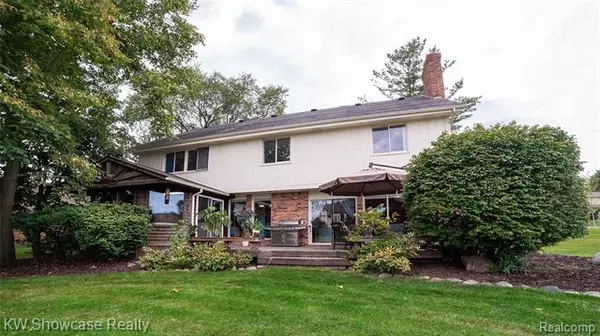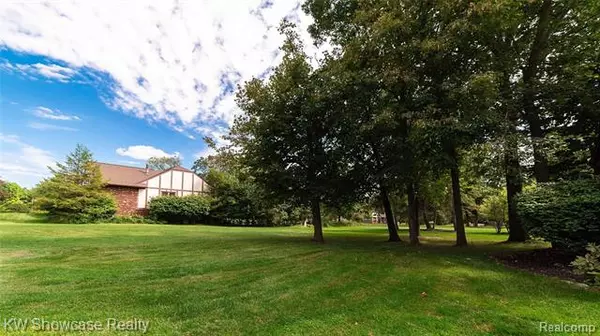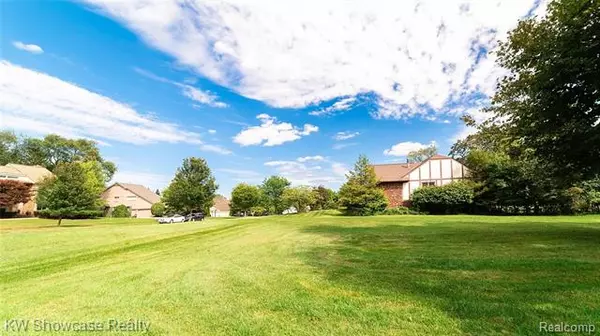$315,000
$324,900
3.0%For more information regarding the value of a property, please contact us for a free consultation.
4 Beds
2.5 Baths
2,768 SqFt
SOLD DATE : 11/20/2019
Key Details
Sold Price $315,000
Property Type Single Family Home
Sub Type Colonial
Listing Status Sold
Purchase Type For Sale
Square Footage 2,768 sqft
Price per Sqft $113
Subdivision Orchard Hills Of Troy
MLS Listing ID 219093002
Sold Date 11/20/19
Style Colonial
Bedrooms 4
Full Baths 2
Half Baths 1
HOA Y/N yes
Originating Board Realcomp II Ltd
Year Built 1983
Annual Tax Amount $5,104
Lot Size 0.560 Acres
Acres 0.56
Lot Dimensions 135x182X135X182
Property Description
THIS NEW HOME AWAITS YOU IN THIS BEAUTIFULLY WELL-KEPT TROY NEIGHBORHOOD. WITH 4 BEDROOMS 2-1/2 BATHS AND OVER 2,700 SQUARE FEET OF LIVING SPACE YOU CAN START CREATING MEMORIES. HOST LARGE PARTIES ON THIS SPACIOUS CORNER LOT, OR ENJOY COMPANY ON YOUR DECK AND ENCLOSED 3 SEASONS ROOM. THIS HOME HAS AN OPEN FLOOR PLAN THAT FLOWS EASILY FROM ONE ROOM TO THE NEXT WITH PLENTY OF WINDOWS ALLOWING NATURAL LIGHT TO ENTER. THE LARGE LIVING AND DINING AREAS GIVE PLENTY OF ROOM FOR FAMILY AND HOLIDAY GATHERINGS. GET AWAY AND RELAX IN YOUR LARGE MASTER SUITE WITH DUAL WALK IN CLOSETS AND LARGE BATH. ON BRISK EVENINGS YOU MAY ALSO ENJOY THE COMFORT OF YOUR FIREPLACE. THE UNFINISHED BASEMENT AWAITS YOUR CREATIVITY. ALSO, WITH YOUR 3-1/2 CAR GARAGE YOU WILL HAVE PLENTY OF ROOM FOR YOUR CARS, TOYS AND LAWN CARE EQUIPMENT. MOVE IN STRESS FREE WITH NEWER FURNACE, GARAGE DOORS, GUTTERS AND MOST WINDOWS. GET YOUR OFFER IN TODAY! TV'S AND WALL MOUNTS EXCLUDED.
Location
State MI
County Oakland
Area Troy
Direction S ON COOLIDGE HWY TO MCINTOSH DR; W ON MCINTOSH TO RUSSET DR; N ON RUSSET TO JOHNATHON; S ON JOHNATHON TO HOME
Rooms
Other Rooms Bedroom - Mstr
Basement Unfinished
Kitchen Built-In Gas Oven, Dishwasher, Disposal, Dryer, Free-Standing Refrigerator, Gas Cooktop, Microwave, Washer
Interior
Interior Features Cable Available, Jetted Tub, Security Alarm (owned), Wet Bar
Hot Water Natural Gas
Heating Forced Air
Cooling Ceiling Fan(s), Central Air
Fireplaces Type Natural
Fireplace yes
Appliance Built-In Gas Oven, Dishwasher, Disposal, Dryer, Free-Standing Refrigerator, Gas Cooktop, Microwave, Washer
Heat Source Natural Gas
Laundry 1
Exterior
Exterior Feature Chimney Cap(s)
Parking Features Attached, Direct Access, Door Opener, Electricity, Side Entrance
Garage Description 3 Car
Roof Type Asphalt
Porch Deck, Porch, Porch - Enclosed
Road Frontage Paved
Garage yes
Building
Foundation Basement
Sewer Sewer-Sanitary
Water Municipal Water
Architectural Style Colonial
Warranty Yes
Level or Stories 2 Story
Structure Type Brick,Wood
Schools
School District Avondale
Others
Pets Allowed Yes
Tax ID 2006226025
Ownership Private Owned,Short Sale - No
Acceptable Financing Cash, Conventional
Listing Terms Cash, Conventional
Financing Cash,Conventional
Read Less Info
Want to know what your home might be worth? Contact us for a FREE valuation!

Our team is ready to help you sell your home for the highest possible price ASAP

©2024 Realcomp II Ltd. Shareholders
Bought with Quest Realty LLC

"My job is to find and attract mastery-based agents to the office, protect the culture, and make sure everyone is happy! "

