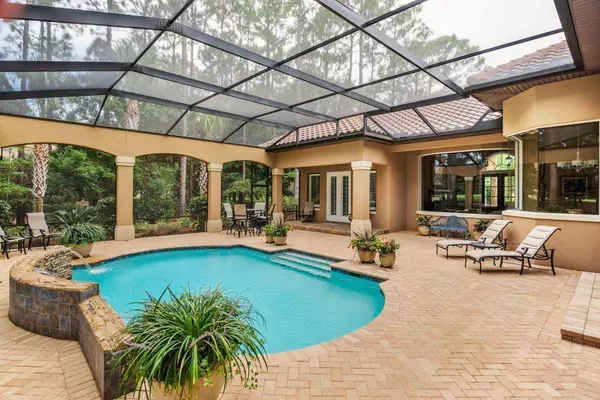$1,605,000
$1,657,000
3.1%For more information regarding the value of a property, please contact us for a free consultation.
5 Beds
5 Baths
4,255 SqFt
SOLD DATE : 11/15/2019
Key Details
Sold Price $1,605,000
Property Type Single Family Home
Sub Type Traditional
Listing Status Sold
Purchase Type For Sale
Square Footage 4,255 sqft
Price per Sqft $377
Subdivision Burnt Pine
MLS Listing ID 830592
Sold Date 11/15/19
Bedrooms 5
Full Baths 5
Construction Status Construction Complete
HOA Fees $329/qua
HOA Y/N Yes
Year Built 2012
Annual Tax Amount $10,226
Tax Year 2018
Lot Size 0.560 Acres
Acres 0.56
Property Description
Few homes in the prestigious Burnt Pine community can come close to matching the jaw dropping views this property offers. Enter the front door and your eyes are captured by the sight of not one but two green fairway venues, a large lake with an illuminated fountain and then the Burnt Pine Club House in the distance. All that from the front door overlooking your own salt water pool and outdoor living area comfortably tucked into a wooded lot with lots of privacy. This beautiful and well maintained 5 bedroom, 5 bath custom home is a perfect balance of elegance and comfort. Built for entertaining, the living room opens onto a grand outdoor area with a saltwater pool, outdoor kitchen, fireplace, built-in TV cabinet, and ample seating and dining space.
Location
State FL
County Walton
Area 15 - Miramar/Sandestin Resort
Zoning Resid Single Family
Rooms
Guest Accommodations BBQ Pit/Grill,Beach,Dock,Exercise Room,Fishing,Gated Community,Golf,Marina,Pavillion/Gazebo,Pets Allowed,Picnic Area,Playground,Pool,Short Term Rental - Not Allowed,Tennis,TV Cable,Waterfront,Whirlpool
Interior
Interior Features Ceiling Beamed, Ceiling Vaulted, Fireplace, Fireplace 2+, Fireplace Gas, Floor Tile, Floor WW Carpet, Floor WW Carpet New, Furnished - None, Kitchen Island, Lighting Recessed, Washer/Dryer Hookup, Window Treatment All
Appliance Auto Garage Door Opn, Dishwasher, Disposal, Dryer, Microwave, Oven Double, Oven Self Cleaning, Range Hood, Refrigerator, Refrigerator W/IceMk, Security System, Smoke Detector, Stove/Oven Gas, Washer, Wine Refrigerator
Exterior
Exterior Feature Deck Enclosed, Fenced Lot-Part, Fireplace, Hot Tub, Patio Covered, Patio Enclosed, Pool - Enclosed, Pool - Heated, Pool - In-Ground, Porch Screened, Sprinkler System, Summer Kitchen
Parking Features Garage, Garage Attached, Golf Cart Covered, Golf Cart Enclosed, Other
Garage Spaces 3.0
Pool Private
Community Features BBQ Pit/Grill, Beach, Dock, Exercise Room, Fishing, Gated Community, Golf, Marina, Pavillion/Gazebo, Pets Allowed, Picnic Area, Playground, Pool, Short Term Rental - Not Allowed, Tennis, TV Cable, Waterfront, Whirlpool
Utilities Available Electric, Public Sewer, Public Water, TV Cable
View Lake
Private Pool Yes
Building
Lot Description Covenants, Golf Course, Restrictions, Survey Available
Story 2.0
Structure Type Roof Concrete,Stucco
Construction Status Construction Complete
Schools
Elementary Schools Van R Butler
Others
HOA Fee Include Accounting,Management,Master Association,Recreational Faclty,Security,Trash,TV Cable
Assessment Amount $988
Energy Description AC - Central Elect,Ceiling Fans,Double Pane Windows,Storm Doors,Storm Windows,Water Heater - Elect
Financing Conventional
Read Less Info
Want to know what your home might be worth? Contact us for a FREE valuation!

Our team is ready to help you sell your home for the highest possible price ASAP
Bought with Berkshire Hathaway HomeServices PenFed Realty

"My job is to find and attract mastery-based agents to the office, protect the culture, and make sure everyone is happy! "






