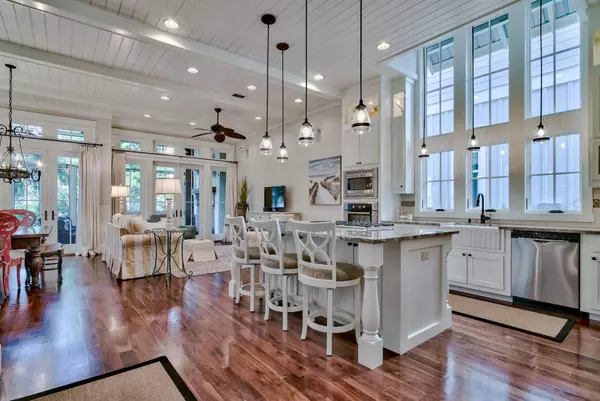$965,000
$998,000
3.3%For more information regarding the value of a property, please contact us for a free consultation.
5 Beds
5 Baths
2,890 SqFt
SOLD DATE : 10/21/2019
Key Details
Sold Price $965,000
Property Type Single Family Home
Sub Type Beach House
Listing Status Sold
Purchase Type For Sale
Square Footage 2,890 sqft
Price per Sqft $333
Subdivision Seacrest Beach
MLS Listing ID 831396
Sold Date 10/21/19
Bedrooms 5
Full Baths 4
Half Baths 1
Construction Status Construction Complete
HOA Fees $225/qua
HOA Y/N Yes
Year Built 2010
Annual Tax Amount $6,849
Tax Year 2018
Property Description
Charming, custom, craftsman home in Seacrest Beach. Construction quality of this degree is rarely found in this community or at this price point. Designed by renowned architect, Gregory Jazayeri, and constructed by master builder, Tim O'Hara, 116 Surfer Lane boasts 5 bedrooms, 4 full bathrooms and 1 half bathroom. The well-thought-out floor plan features a large open concept great room showcasing a chef's kitchen with oversized island, spacious dining area, separate wet-bar and sizeable living space; additionally included is a massive master suite, a custom built bunk room, two guest rooms and a third separate guest suite with kitchenette. The incredible outdoor living area comprises lushes landscaping with lighting; an impressive two story screened porch off the living room and master
Location
State FL
County Walton
Area 18 - 30A East
Zoning Resid Single Family
Rooms
Guest Accommodations BBQ Pit/Grill,Beach,Deed Access,Pool
Kitchen First
Interior
Interior Features Ceiling Raised, Ceiling Vaulted, Floor Hardwood, Furnished - All, Kitchen Island, Lighting Recessed, Lock Out, Newly Painted, Owner's Closet, Pantry, Wet Bar
Appliance Central Vacuum, Dishwasher, Disposal, Dryer, Refrigerator, Stove/Oven Gas, Washer
Exterior
Exterior Feature Balcony, Fireplace, Porch Screened, Shower
Pool Community
Community Features BBQ Pit/Grill, Beach, Deed Access, Pool
Utilities Available Gas - Natural, Public Sewer, Public Water, TV Cable
Private Pool Yes
Building
Lot Description Dead End
Story 3.0
Structure Type Roof Metal,Siding CmntFbrHrdBrd,Siding Shake
Construction Status Construction Complete
Schools
Elementary Schools Dune Lakes
Others
HOA Fee Include Accounting,Management,Recreational Faclty,TV Cable
Assessment Amount $675
Energy Description AC - Central Elect,AC - High Efficiency,Heat Cntrl Electric,Water Heater - Tnkls
Read Less Info
Want to know what your home might be worth? Contact us for a FREE valuation!

Our team is ready to help you sell your home for the highest possible price ASAP
Bought with 30-A Realty Inc
"My job is to find and attract mastery-based agents to the office, protect the culture, and make sure everyone is happy! "






