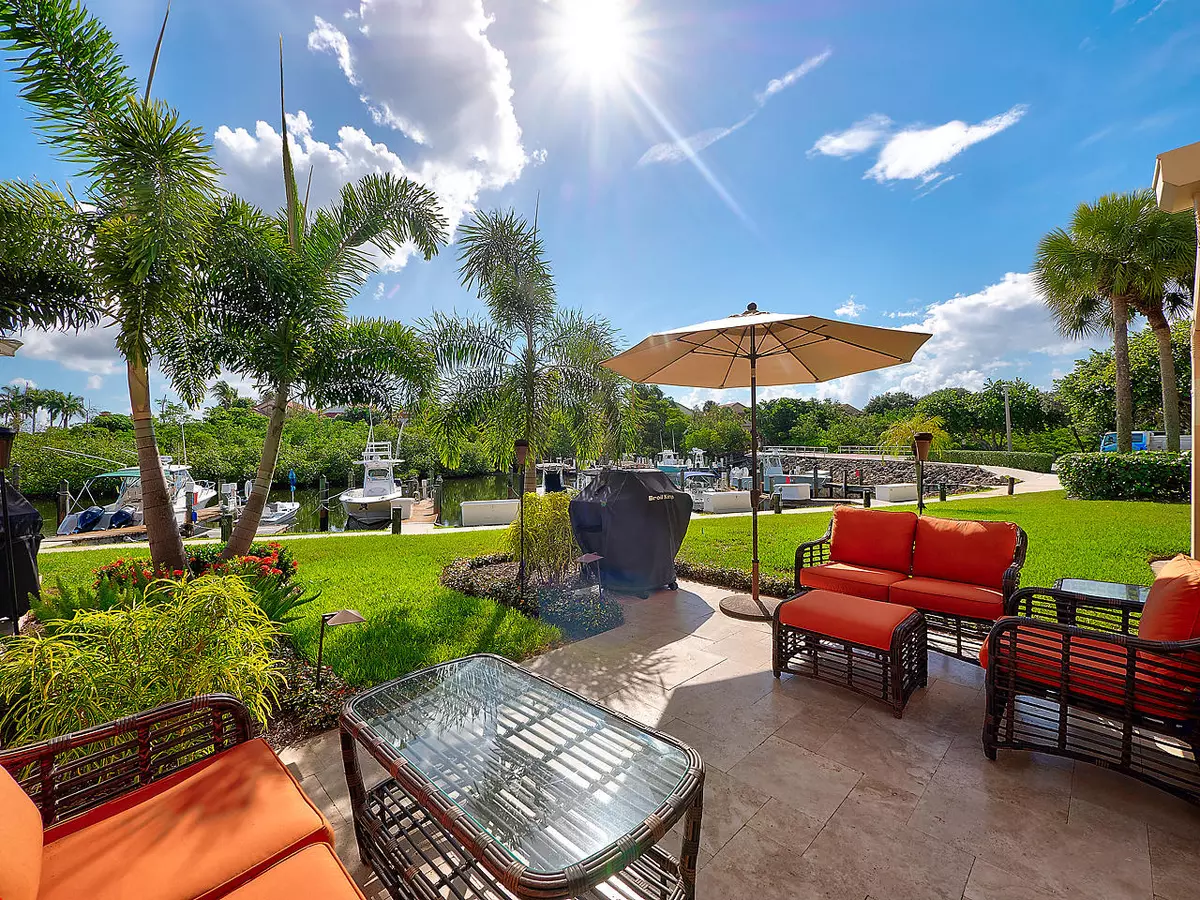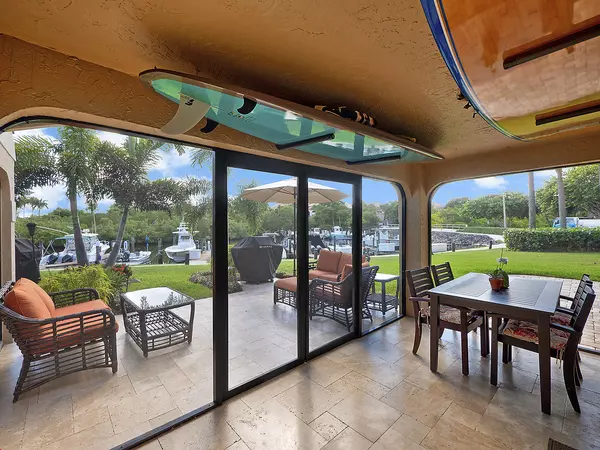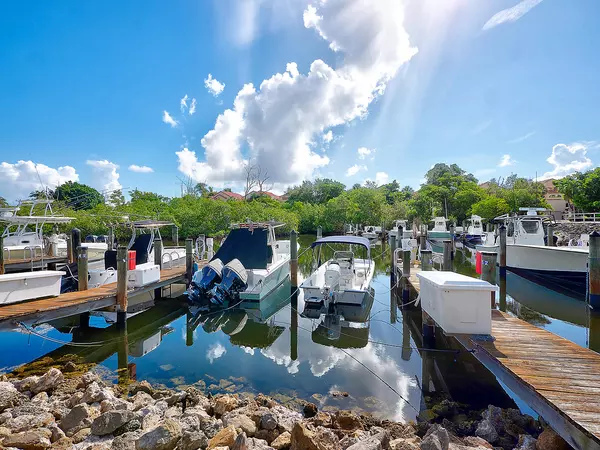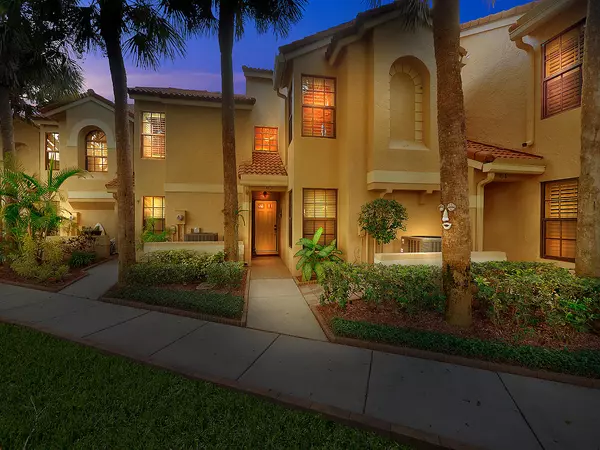Bought with One Sotheby's International Realty
$509,000
$509,000
For more information regarding the value of a property, please contact us for a free consultation.
3 Beds
3 Baths
1,514 SqFt
SOLD DATE : 10/17/2019
Key Details
Sold Price $509,000
Property Type Townhouse
Sub Type Townhouse
Listing Status Sold
Purchase Type For Sale
Square Footage 1,514 sqft
Price per Sqft $336
Subdivision Mariners Cove 1
MLS Listing ID RX-10547270
Sold Date 10/17/19
Style Mediterranean
Bedrooms 3
Full Baths 3
Construction Status Resale
HOA Fees $623/mo
HOA Y/N Yes
Year Built 1988
Annual Tax Amount $2,348
Tax Year 2018
Lot Size 1,781 Sqft
Property Description
One Of The Best Views & Location In This Desirable Mariners Cove Gated Waterfront Community! Come Home To 3 Bedrooms 3 Full Baths w/ 30 Ft Salt Water Deeded Slip Right Behind Your Back Door. Some Features Include PGT Impact Glass Windows & Doors, Travertine Screened In Porch & Extended Patio, Deep Back Yard, Walnut Hard Wood Floors Throughout 2nd Floor & On Stair Treads, Covered Parking, Solid Core Interior Doors, Open Kitchen w/ Newer Stainless Steel Appliances & Pantry, Instant Hot Water, Plantation Shutters, Upstairs Brand New Washer & Dryer, 2018 AC w/ Ultraviolet & HALO Air Filtration System & Landscape Lighting. Master Suite Has Double Sinks , In Closet w/ Custom Built Ins. Community Offers Pool, Spa, Gym, Walking Paths Along Interior Canals & Marinas, Picnic Area Along
Location
State FL
County Palm Beach
Community Mariners Cove
Area 5230
Zoning RS
Rooms
Other Rooms Laundry-Inside
Master Bath Separate Shower, Mstr Bdrm - Upstairs, Dual Sinks
Interior
Interior Features Walk-in Closet
Heating Central, Electric
Cooling Electric, Central
Flooring Wood Floor, Tile
Furnishings Furniture Negotiable
Exterior
Exterior Feature Covered Patio, Auto Sprinkler, Screened Patio
Garage Carport - Detached, Vehicle Restrictions, Covered, Assigned
Utilities Available Electric, Public Water, Cable, Public Sewer
Amenities Available Pool, Street Lights, Bike Storage, Sidewalks, Picnic Area, Fitness Center, Clubhouse
Waterfront Yes
Waterfront Description Interior Canal,Marina,Ocean Access,Navigable,No Fixed Bridges
Water Access Desc Private Dock,No Wake Zone,Up to 30 Ft Boat
View Lagoon, Marina, Canal, Bay
Roof Type S-Tile
Parking Type Carport - Detached, Vehicle Restrictions, Covered, Assigned
Exposure West
Private Pool No
Building
Lot Description < 1/4 Acre, West of US-1, Paved Road, Private Road, Sidewalks
Story 2.00
Foundation CBS
Construction Status Resale
Schools
Elementary Schools Dwight D. Eisenhower Elementary School
Middle Schools Howell L. Watkins Middle School
High Schools William T. Dwyer High School
Others
Pets Allowed Yes
HOA Fee Include Common Areas,Management Fees,Insurance-Bldg,Roof Maintenance,Security,Parking,Pool Service,Common R.E. Tax,Lawn Care,Maintenance-Exterior
Senior Community No Hopa
Restrictions No Truck/RV
Security Features Gate - Unmanned
Acceptable Financing Cash, Conventional
Membership Fee Required No
Listing Terms Cash, Conventional
Financing Cash,Conventional
Pets Description Up to 2 Pets, 21 lb to 30 lb Pet, 41 lb to 50 lb Pet, 31 lb to 40 lb Pet
Read Less Info
Want to know what your home might be worth? Contact us for a FREE valuation!

Our team is ready to help you sell your home for the highest possible price ASAP

"My job is to find and attract mastery-based agents to the office, protect the culture, and make sure everyone is happy! "






