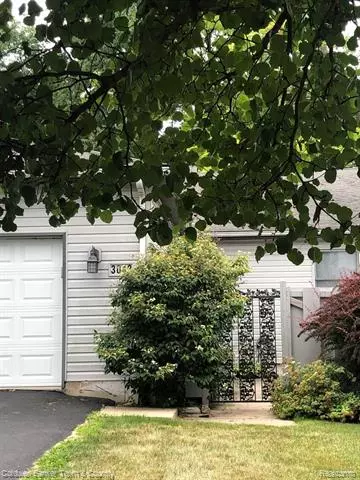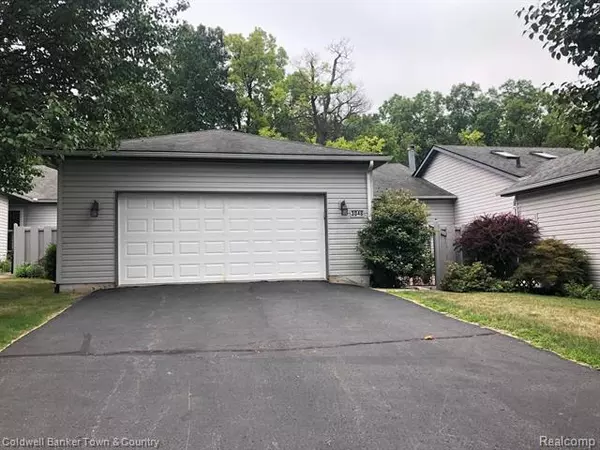$230,000
$230,000
For more information regarding the value of a property, please contact us for a free consultation.
2 Beds
2 Baths
1,619 SqFt
SOLD DATE : 08/05/2019
Key Details
Sold Price $230,000
Property Type Condo
Sub Type Ranch
Listing Status Sold
Purchase Type For Sale
Square Footage 1,619 sqft
Price per Sqft $142
Subdivision Lake Edgewood Townhomes
MLS Listing ID 219070968
Sold Date 08/05/19
Style Ranch
Bedrooms 2
Full Baths 2
HOA Fees $300/mo
HOA Y/N yes
Originating Board Realcomp II Ltd
Year Built 1999
Annual Tax Amount $2,004
Property Description
Charming move in ready 2 bed, 2 bath condo with open floor plan. . First floor laundry. Fireplace and skylight in large great room with vaulted ceilings. Partially finished lower level with large living area and possible additional third bedroom, recessed lighting, and plumbed for 3 bathroom, lots of storage. Covered front porch and private courtyard with paved patio. Den with French doors to and doorwall to Backyard deck. Covered front porch and private courtyard. Attached 2 car garage. Newer furnace with built-in filtration system, A/C and water heater (2017). Supreme Home warranty included. Stove, frig, micro and dishwasher stay. Conveniently located in Brighton, close to freeways, shopping and dining. BATVAI
Location
State MI
County Livingston
Area Genoa Twp
Direction S of Grand River 1 mile W of 96 to Lake Edgewood condos
Rooms
Other Rooms Bedroom - Mstr
Basement Partially Finished
Kitchen Dishwasher, Microwave, Refrigerator, Range/Stove
Interior
Interior Features Cable Available, Water Softener (rented)
Hot Water Natural Gas
Heating Forced Air
Cooling Ceiling Fan(s), Central Air
Fireplaces Type Gas
Fireplace yes
Appliance Dishwasher, Microwave, Refrigerator, Range/Stove
Heat Source Natural Gas
Exterior
Exterior Feature Fenced, Outside Lighting
Parking Features Attached, Direct Access, Door Opener
Garage Description 2 Car
Porch Deck, Patio
Road Frontage Paved
Garage yes
Building
Foundation Basement
Sewer Sewer-Sanitary
Water Community
Architectural Style Ranch
Warranty Yes
Level or Stories 1 Story
Structure Type Vinyl
Schools
School District Brighton
Others
Tax ID 1113402151
Ownership Private Owned,Short Sale - No
SqFt Source PRD
Acceptable Financing Cash, Conventional
Listing Terms Cash, Conventional
Financing Cash,Conventional
Read Less Info
Want to know what your home might be worth? Contact us for a FREE valuation!

Our team is ready to help you sell your home for the highest possible price ASAP

©2024 Realcomp II Ltd. Shareholders
Bought with RE/MAX Platinum

"My job is to find and attract mastery-based agents to the office, protect the culture, and make sure everyone is happy! "






