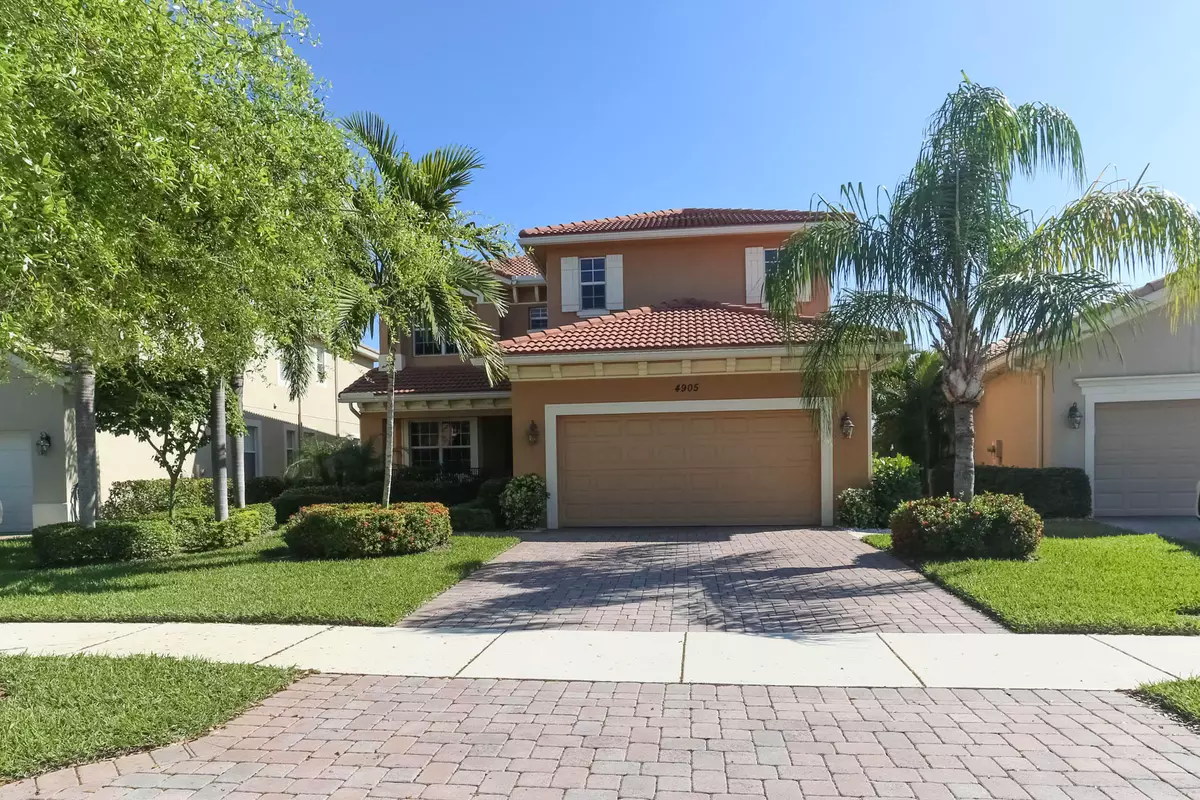Bought with Illustrated Properties
$840,000
$885,000
5.1%For more information regarding the value of a property, please contact us for a free consultation.
4 Beds
4.1 Baths
3,356 SqFt
SOLD DATE : 10/01/2019
Key Details
Sold Price $840,000
Property Type Single Family Home
Sub Type Single Family Detached
Listing Status Sold
Purchase Type For Sale
Square Footage 3,356 sqft
Price per Sqft $250
Subdivision Paloma
MLS Listing ID RX-10545821
Sold Date 10/01/19
Style < 4 Floors,Multi-Level
Bedrooms 4
Full Baths 4
Half Baths 1
Construction Status Resale
HOA Fees $337/mo
HOA Y/N Yes
Abv Grd Liv Area 29
Year Built 2011
Annual Tax Amount $9,329
Tax Year 2018
Lot Size 6,801 Sqft
Property Description
Luxurious Kolter built home with every upgrade and located on the best water view lot in Paloma. Once in, you will see why this lot was one of the first to go. Breathtaking southern view of the lake, over the heated salt water pool and screened in deck. This meticulously cared for home has been well maintained and is in pristine condition. The home has an in-law / aupair suite on the first floor, Impact Glass on all windows and sliders, full house generator, security system all around and much, much more. Bring your best customers, that want only the very best, to see this home. 1 Year Home Warranty provided at closing to Buyers.
Location
State FL
County Palm Beach
Community Paloma
Area 5310
Zoning RL3(ci
Rooms
Other Rooms Den/Office, Pool Bath, Laundry-Inside, Loft, Maid/In-Law
Master Bath Separate Shower, Mstr Bdrm - Upstairs, Mstr Bdrm - Sitting, 2 Master Baths, Dual Sinks, Whirlpool Spa, Separate Tub
Interior
Interior Features Split Bedroom, Upstairs Living Area, Laundry Tub, Custom Mirror, Roman Tub, Built-in Shelves, Walk-in Closet, Foyer, Pantry
Heating Central, Electric
Cooling Electric, Central, Air Purifier
Flooring Wood Floor, Ceramic Tile, Marble
Furnishings Unfurnished
Exterior
Exterior Feature Fence, Covered Patio, Open Porch, Auto Sprinkler, Open Balcony, Deck, Screened Patio, Open Patio
Garage Garage - Attached, Driveway, 2+ Spaces
Garage Spaces 2.0
Pool Inground, Salt Chlorination, Spa, Autoclean, Heated, Screened, Freeform, Gunite
Utilities Available Electric, Public Sewer, Cable, Public Water
Amenities Available Pool, Street Lights, Sidewalks, Community Room, Fitness Center, Clubhouse
Waterfront Yes
Waterfront Description Lake
View Lake, Pool
Roof Type S-Tile
Parking Type Garage - Attached, Driveway, 2+ Spaces
Exposure North
Private Pool Yes
Building
Lot Description < 1/4 Acre
Story 2.00
Foundation CBS
Unit Floor 1
Construction Status Resale
Schools
Elementary Schools Timber Trace Elementary School
Middle Schools Watson B. Duncan Middle School
High Schools William T. Dwyer High School
Others
Pets Allowed Yes
HOA Fee Include 337.00
Senior Community No Hopa
Restrictions Buyer Approval,Commercial Vehicles Prohibited,Lease OK w/Restrict
Security Features Gate - Unmanned,Security Sys-Owned,Burglar Alarm
Acceptable Financing Cash, FHA, Conventional
Membership Fee Required No
Listing Terms Cash, FHA, Conventional
Financing Cash,FHA,Conventional
Pets Description No Aggressive Breeds
Read Less Info
Want to know what your home might be worth? Contact us for a FREE valuation!

Our team is ready to help you sell your home for the highest possible price ASAP

"My job is to find and attract mastery-based agents to the office, protect the culture, and make sure everyone is happy! "






